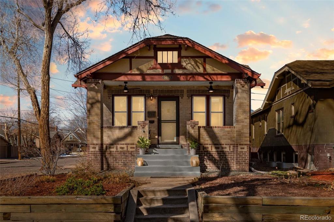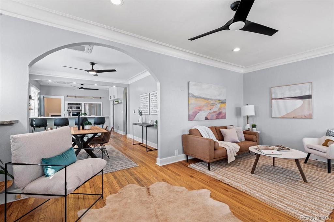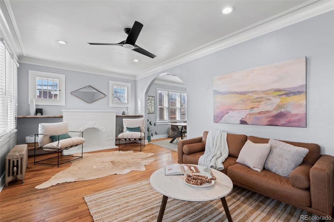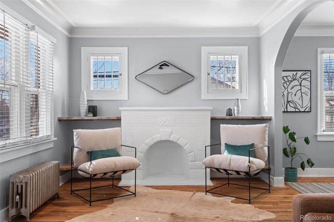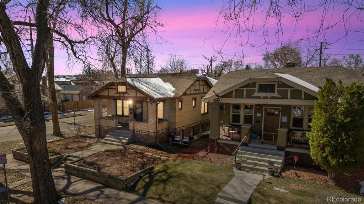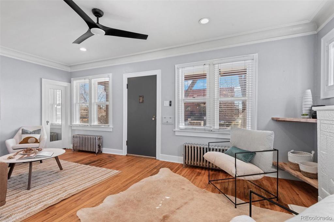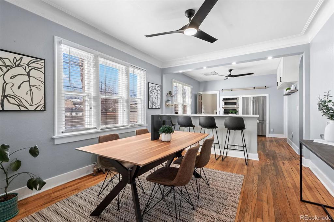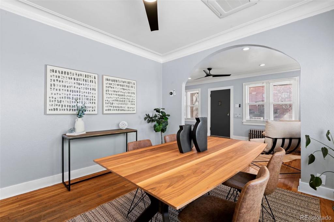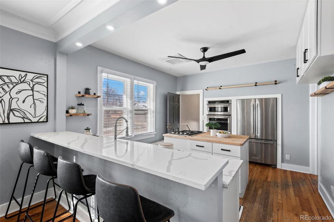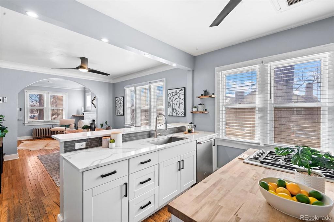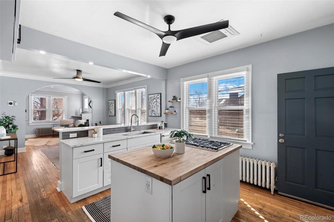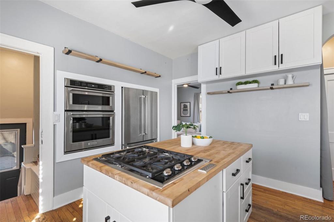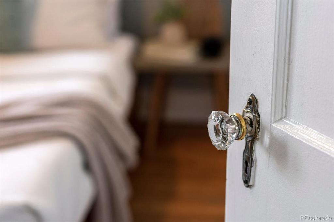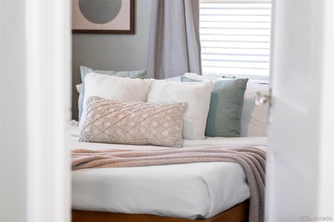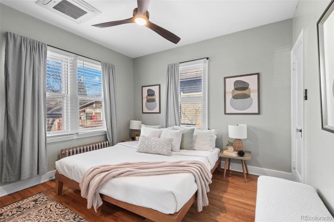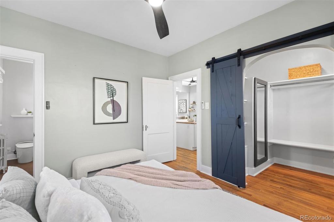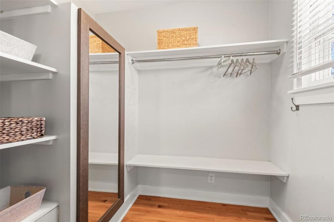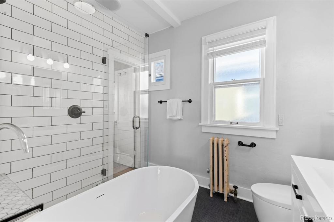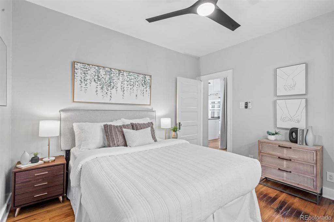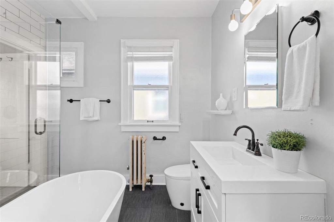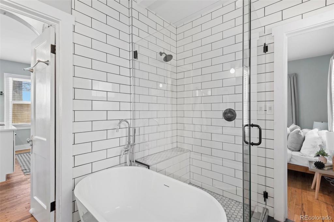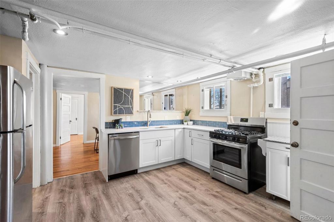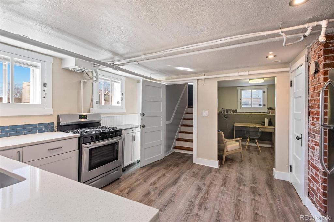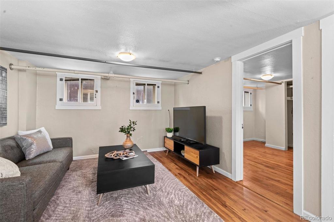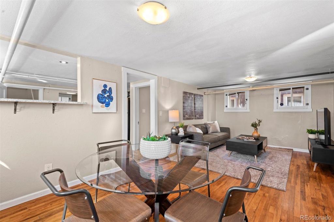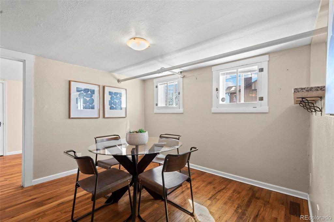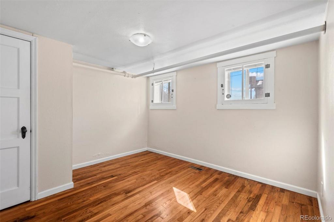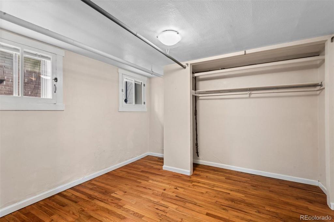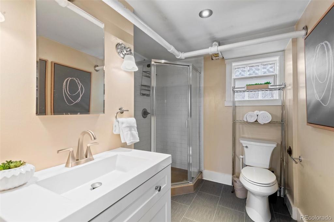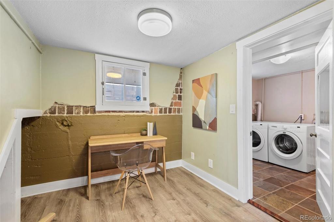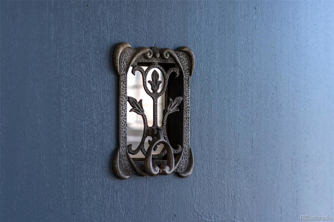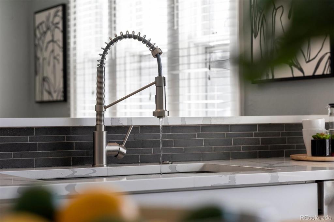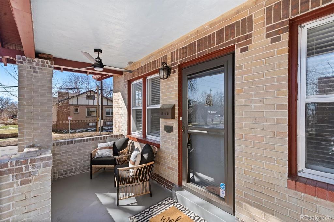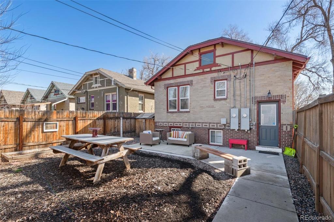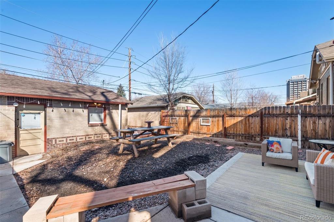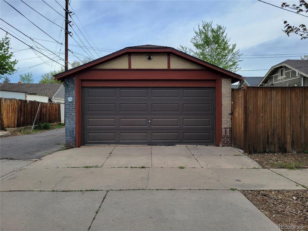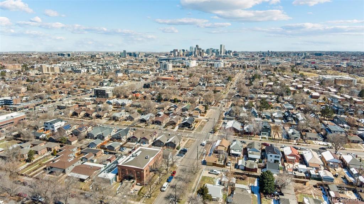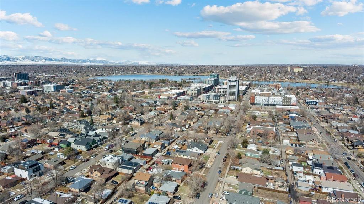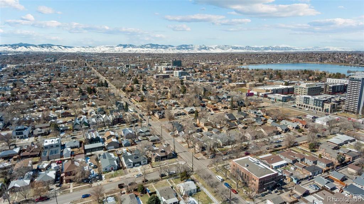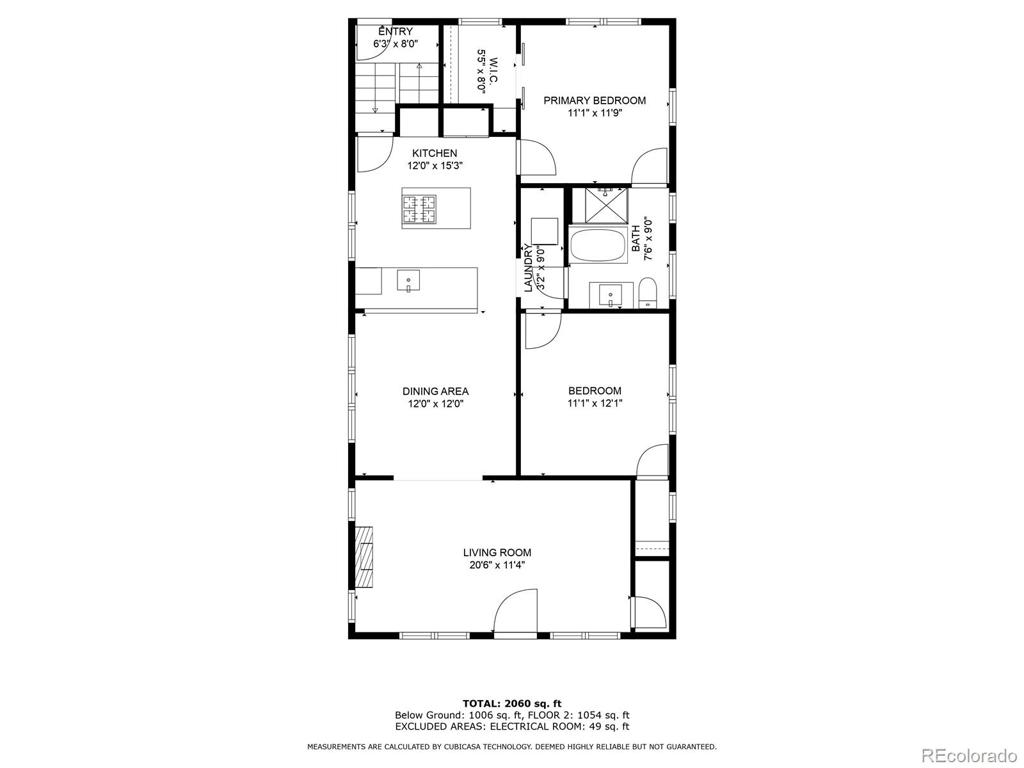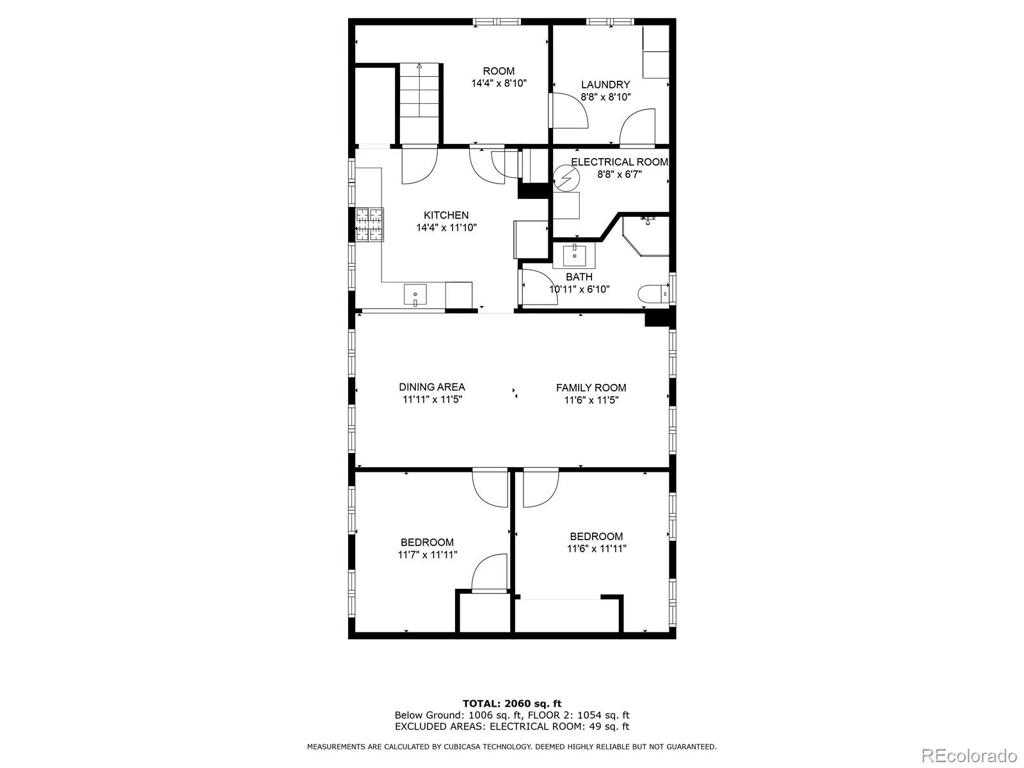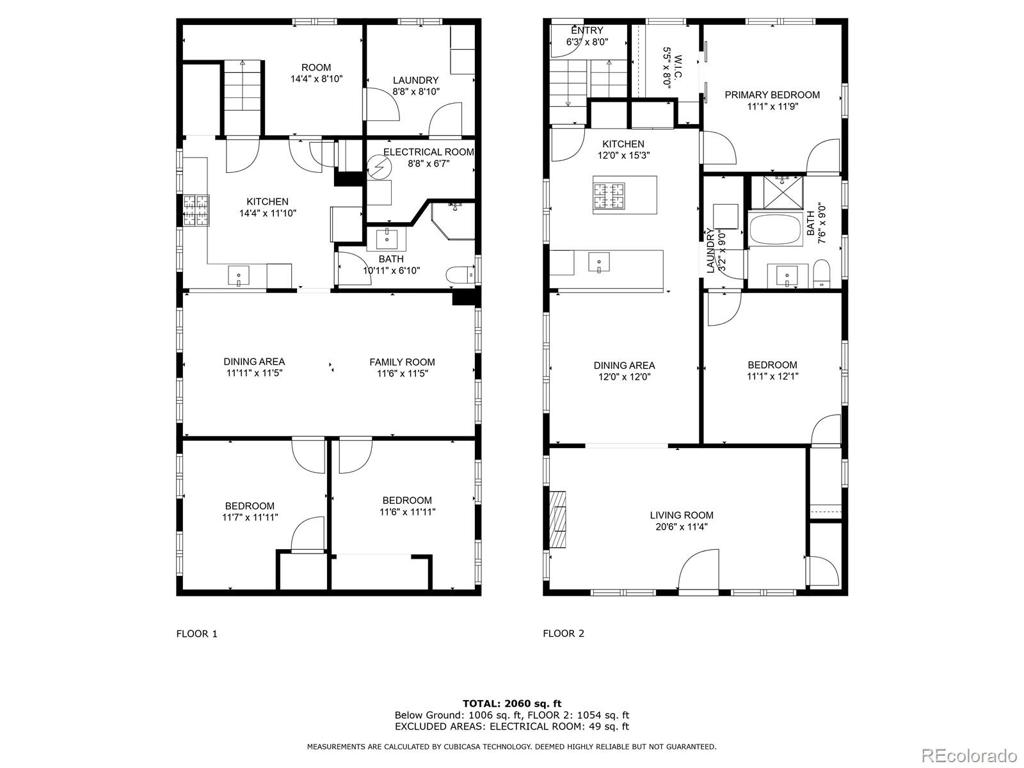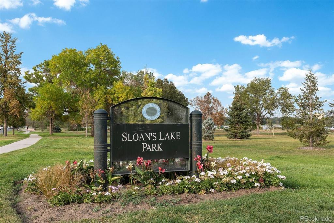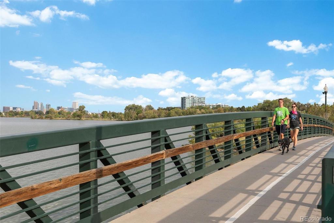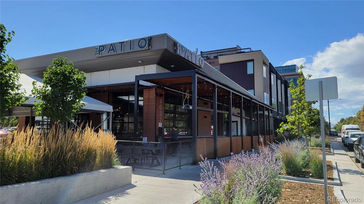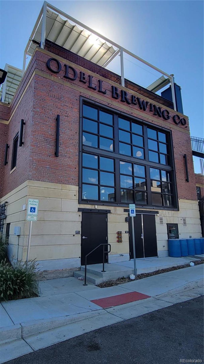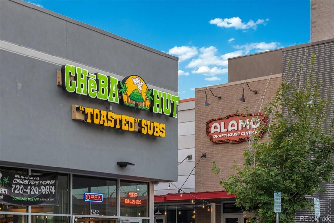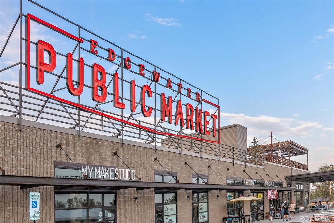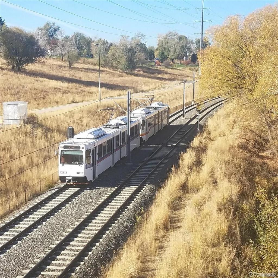Price
$844,999
Sqft
2346.00
Baths
2
Beds
4
Description
Who's Ready to Make a Deal? Refinished Floors + New Roof + New Price. Come see the epitome of Sloan's Lake / West Colfax living in this exceptional move-in ready corner lot home. Situated just one block from the vibrant array of shops, fitness studios and restaurants surrounding Sloan's Lake, this rare gem offers two separate 2-bedroom, 1-bathroom residences that marry numerous original details with contemporary updates. Choose to live upstairs or downstairs and Airbnb the other to cover your mortgage payments. The upper level boasts an inviting open floorplan featuring a newly renovated chef's kitchen complete with quartz countertops, a Wolf range, dual ovens, and stainless steel appliances. This level also hosts a remodeled primary suite showcasing a walk-in closet (equipped with a hidden safe) and a modern 4-piece bathroom. On the lower level, a lock-off basement home awaits with its own exterior access, kitchen, and laundry facilities. This space provides flexibility with an updated kitchen, two generously-sized bedrooms, living and dining areas, space ideal for a home office, and a walk-in laundry room with ample storage. Step outside to discover a private fenced-in yard equipped with a vegetable garden with underground irrigation, and a 2-car garage/workshop that can be heated. Situated in the heart of West Colfax, you'll find yourself surrounded by a plethora of dining and entertainment options, including Alamo Drafthouse, Sloans Tap and Burger, The Patio, Odell Brewing, Moonflower Coffee, and the new location for Cholon / Gusto, among others. For outdoor enthusiasts, Sloan's Lake lies just 3.5 blocks north, offering 2.6 miles of scenic walking trails and brand new tennis courts. Plus, enjoy easy access to Downtown Denver, The Highlands, or Edgewater in just 5 minutes. And don't forget, the Perry St light rail station on the W-Line is a mere two blocks away. Experience the best of urban living and come see your new home today!
Virtual Tour / Video
Property Level and Sizes
Interior Details
Exterior Details
Land Details
Garage & Parking
Exterior Construction
Financial Details
Schools
Location
Schools
Walk Score®
Contact Me
About Me & My Skills
From first time home buyers, to investors, to retirees looking to downsize, I find my clients the home that fits their needs, making it one of the healthiest decisions they have made!
Contact me for a current market analysis of your property, and/or to help customize a live search for your perfect Colorado home.
My History
- First time home buyers love me
- Highly reviewed by Seniors
- Successfully executed contracts
- Successfully winning bidding wars
- Investor network actively looking to build to their portfolio
- 1031 exchange resource
- Knowledgeable about current market trends
- Reliable, experienced, passionate and goes above and beyond!
- Private listings
Get In Touch
Complete the form below to send me a message.


 Menu
Menu