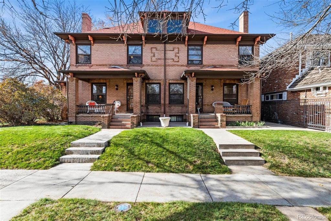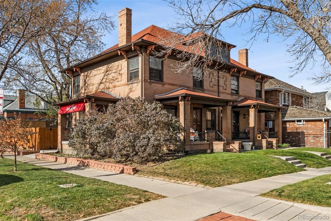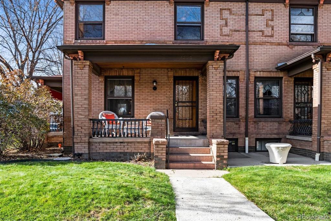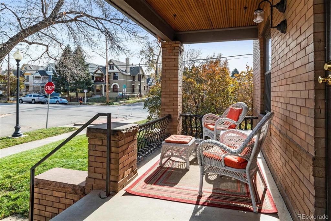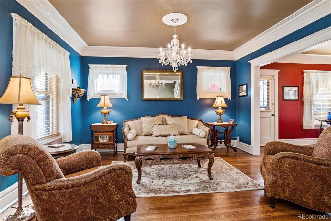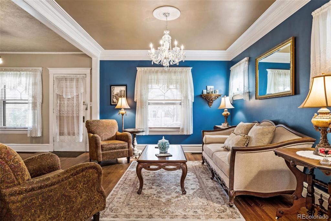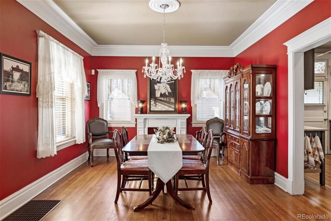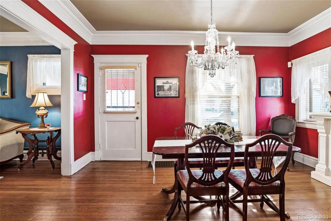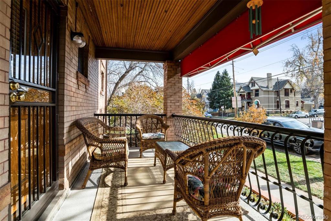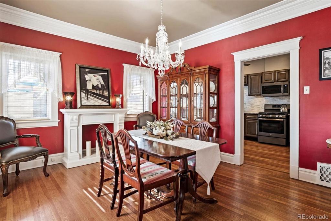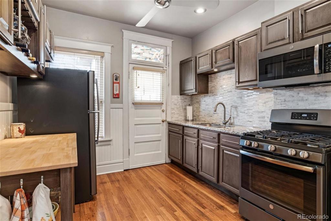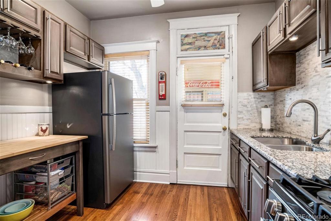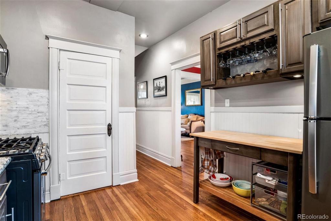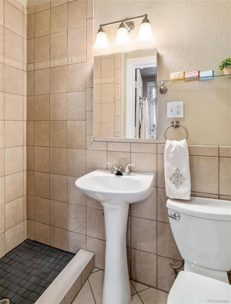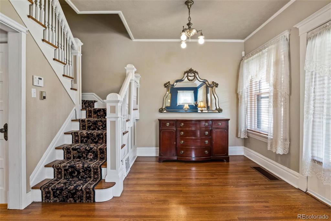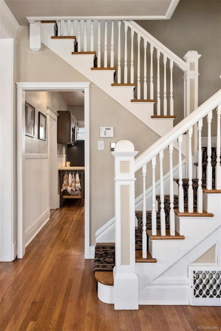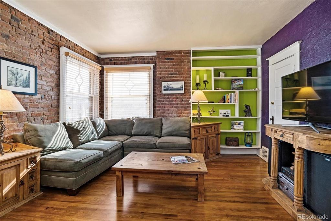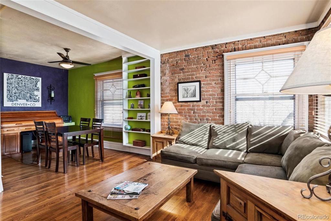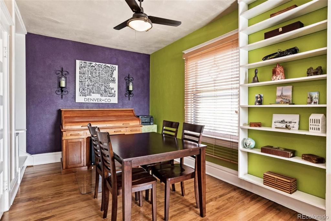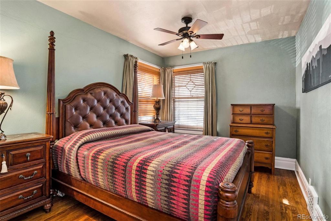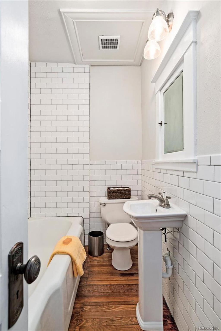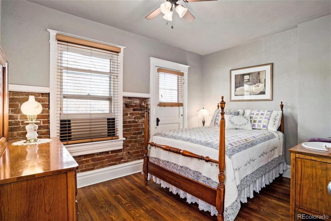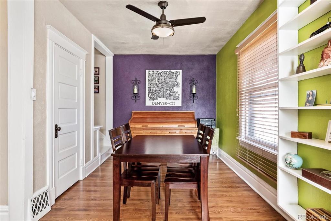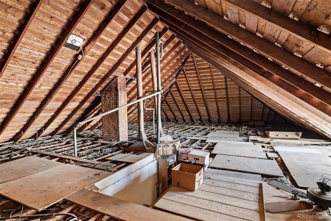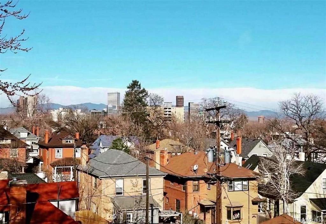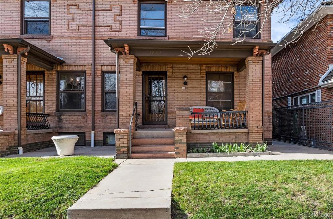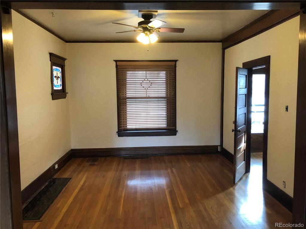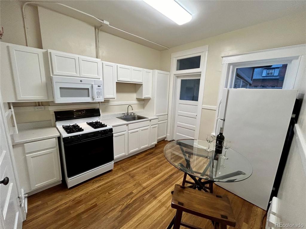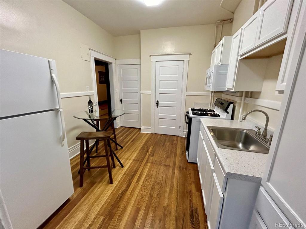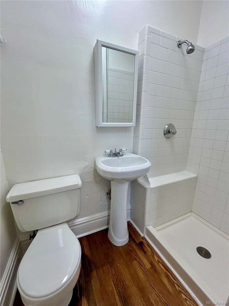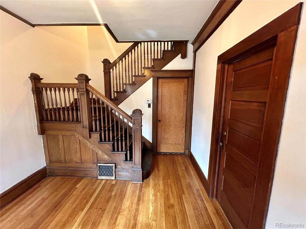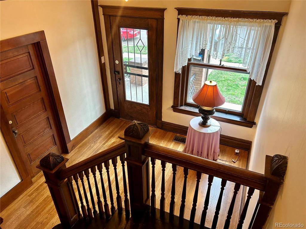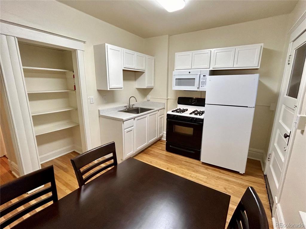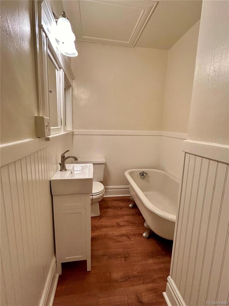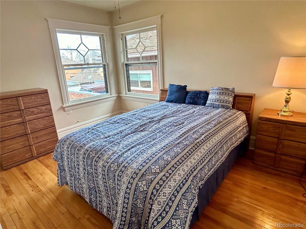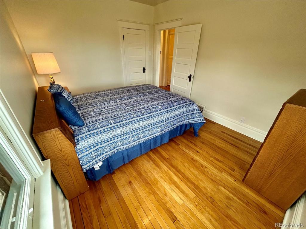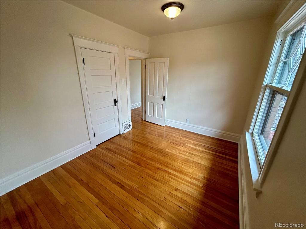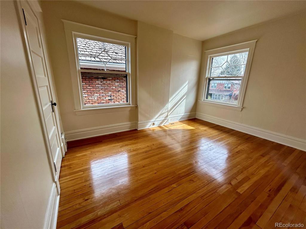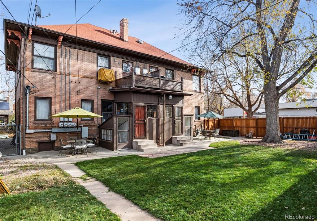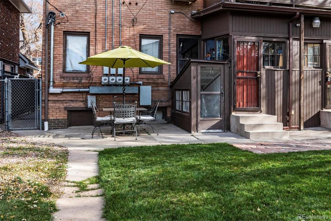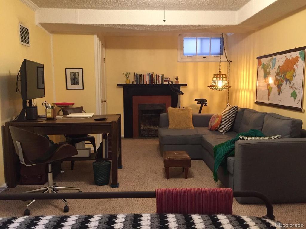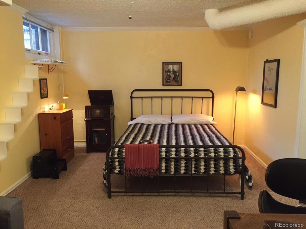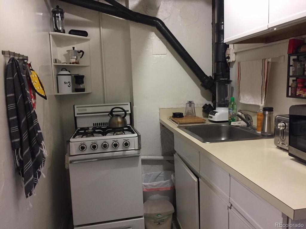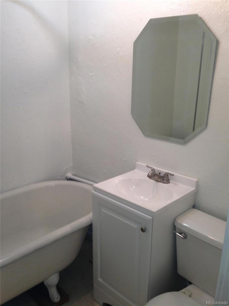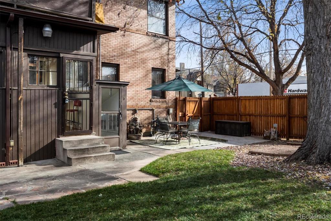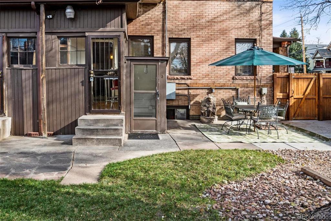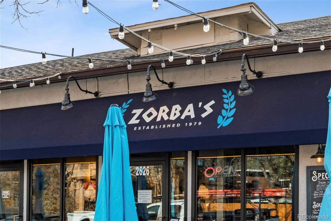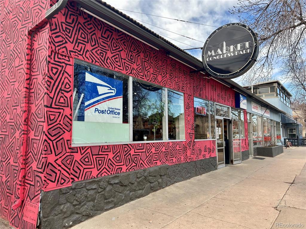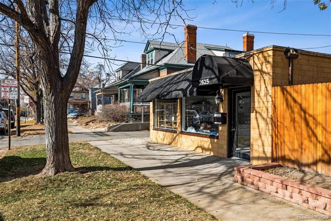Price
$1,665,000
Sqft
4388.00
Baths
7
Beds
8
Description
Two-of-a-kind opportunity to own both sides of this exceptional Denver Square Duplex. located on a prime corner in the Historic Congress Park Neighborhood’s 12th ave business district, across from shops and restaurants. Perfect live/ work/ ABNB/ 4-6 unit income producing property with Main Street Zoning MS-2 for commercial use or future development. On bus/ bicycle route, close to parks and Botanic Gardens. The 4 current units have many new updates including kitchens, baths, fixtures, appliances, paint and feature the original woodwork and hardwood floors. The beautiful craftsman style brick exterior features separate egress entrances with covered porches, decks, patios a shared fenced backyard with mature trees and sprinkler system. Potential for 6 income units and added square footage in the unfinished attic. Must see.
Virtual Tour / Video
Property Level and Sizes
Interior Details
Exterior Details
Land Details
Exterior Construction
Financial Details
Schools
Location
Schools
Walk Score®
Contact Me
About Me & My Skills
From first time home buyers, to investors, to retirees looking to downsize, I find my clients the home that fits their needs, making it one of the healthiest decisions they have made!
Contact me for a current market analysis of your property, and/or to help customize a live search for your perfect Colorado home.
My History
- First time home buyers love me
- Highly reviewed by Seniors
- Successfully executed contracts
- Successfully winning bidding wars
- Investor network actively looking to build to their portfolio
- 1031 exchange resource
- Knowledgeable about current market trends
- Reliable, experienced, passionate and goes above and beyond!
- Private listings
Get In Touch
Complete the form below to send me a message.


 Menu
Menu