1419 Fillmore Street
Denver, CO 80206 — Denver county
Price
$949,000
Sqft
3703.00 SqFt
Baths
3
Beds
5
Description
Beautiful Victorian home in Congress Park with unique round Turret room and outdoor sitting area above and gated yard in the rear. Truly a rare opportunity to purchase this tastefully done, three-unit conversion, with one unit on each floor above grade. Many improvements have been made to the property including a tear off down to decking, and a new high-quality roof installed in 2017 with transferable CertainTeed Roof Warranty to 2067! All supply plumbing is new from the streets to the taps and includes two Rinnai tankless hot water heaters with recirculation hot water pump which means no waiting for the water to get hot on any floor and plenty of hot water for all. The furnace is recent and it would be simple to add an AC condenser/coil if desired by the new owners. Electric updated to separate Circuit Breaker panels for each floor. The first two floors have been completely updated with new kitchens and baths and the third-floor large studio is in very good condition with moderate upgrades. The lovely yard is fully sprinklered and the lawn service comes once a week.
This property would make a great owner occupier investment with the first floor currently being rented month to month. All the rents are below market due to long-term renters and a kind owner. The purchaser of this property can obtain a conforming Freddie/Fannie loan with great terms and 5% down. Check with your lender.
Motivated, out of state owner of 24 years, is selling to consolidate assets. The owner recognizes the building has some deferred maintenance, primarily on the exterior of the property. The property price has been reduced to allow an ample budget for future improvements. As such, the property is being sold as-is with a lot of upside potential.
For more details check out the two virtual 3D tours at these links:
First Floor Link: https://my.matterport.com/show/?m=ZXrwXfnjKRC
Second and Third Floor link: https://my.matterport.com/show/?m=2A1FAALDsLbandbrand=0andmls=1and
Property Level and Sizes
SqFt Lot
0.00
Basement
Partial
Common Walls
2+ Common Walls
Interior Details
Electric
Other
Cooling
Other
Heating
Floor Furnace
Exterior Details
Water
Public
Sewer
Public Sewer
Land Details
Garage & Parking
Exterior Construction
Roof
Unknown
Construction Materials
Brick
Builder Source
Public Records
Financial Details
Previous Year Tax
4355.00
Year Tax
2023
Primary HOA Fees
0.00
Location
Schools
Elementary School
Bromwell
Middle School
Morey
High School
East
Walk Score®
Contact me about this property
Anne O'Brien
HomeSmart Realty Group
8300 E Maplewood Ave
Greenwood Village, CO 80111, USA
8300 E Maplewood Ave
Greenwood Village, CO 80111, USA
- (303) 332-9504 (Mobile)
- Invitation Code: anneobrien
- anneobriencllc@gmail.com
- https://AnneObrienHomes.com
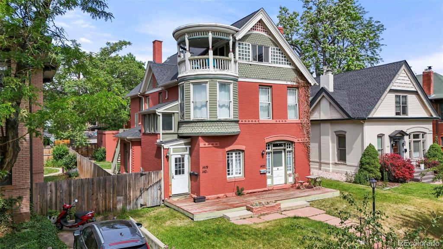
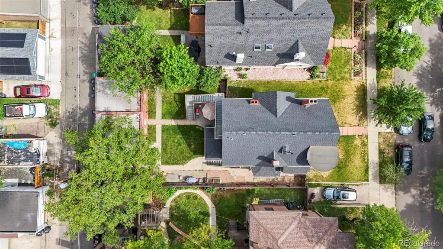
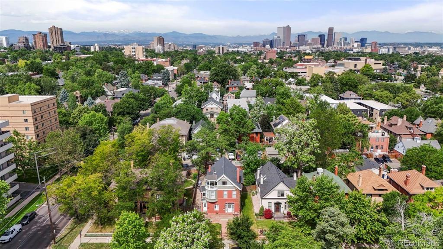
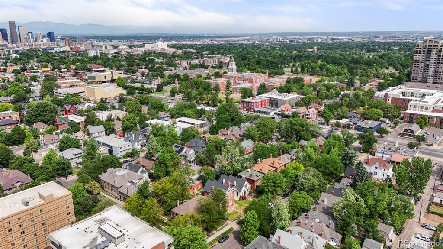
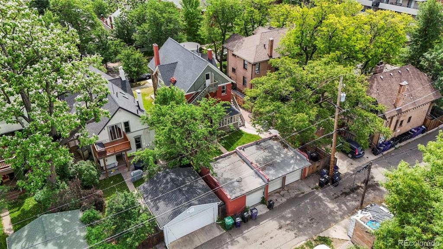
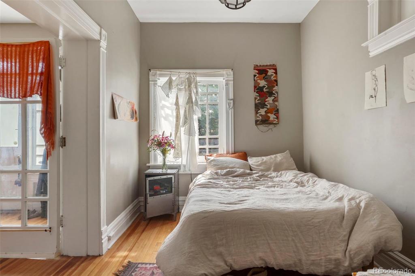
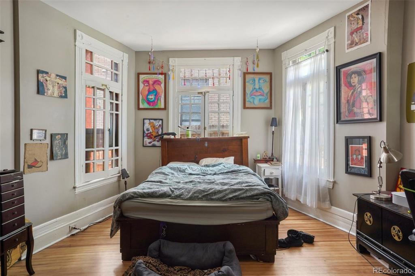
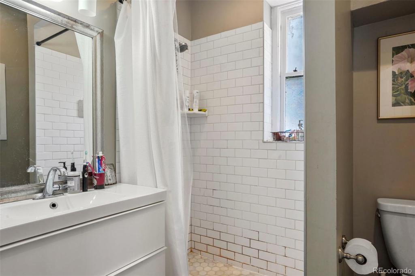
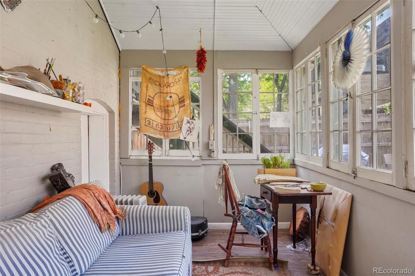
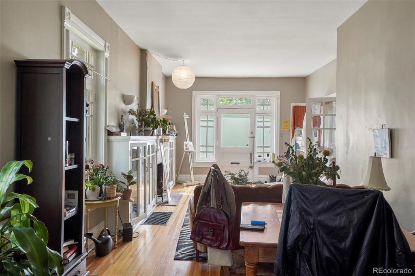
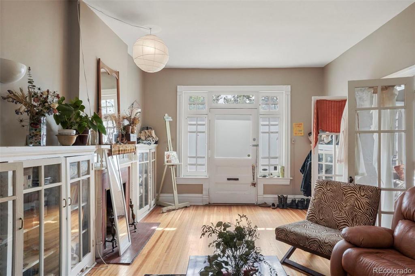
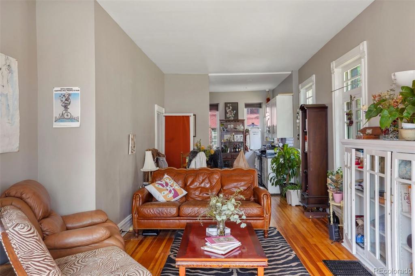
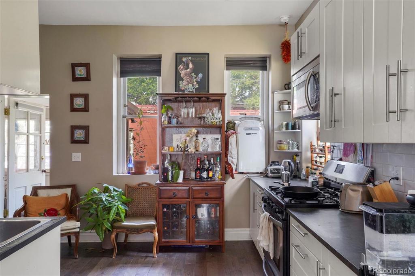
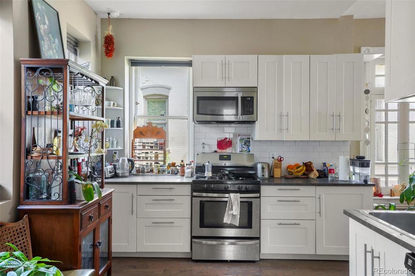
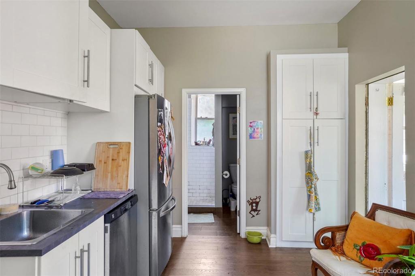
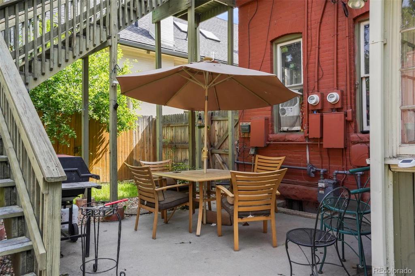
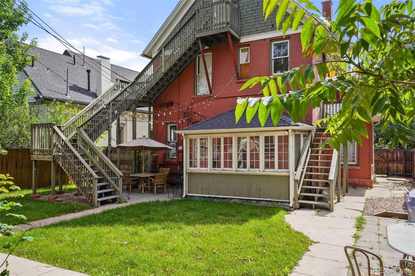
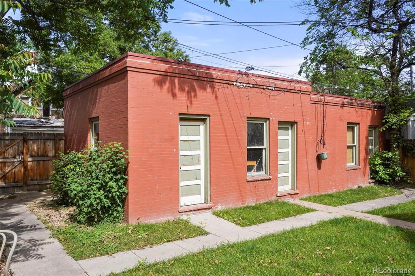
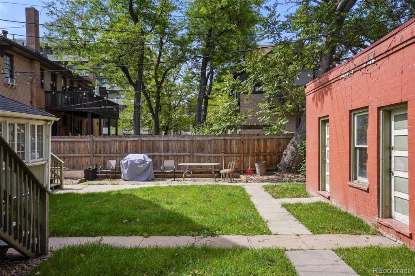
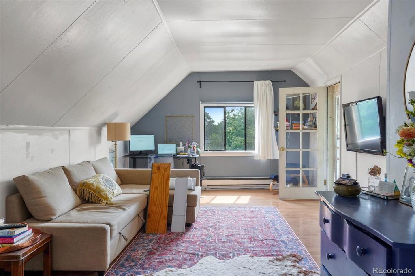
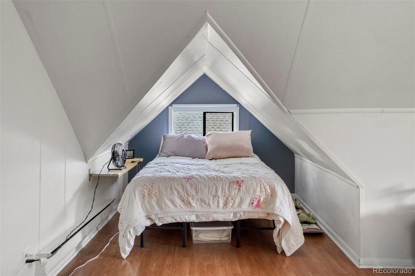
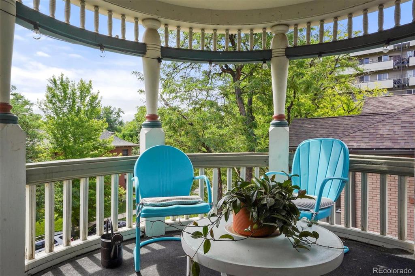
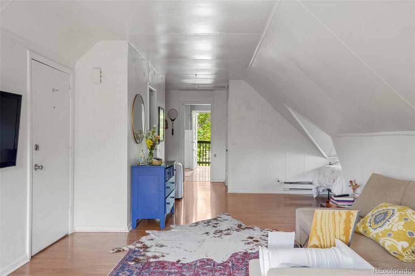
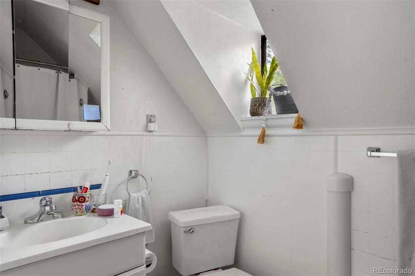
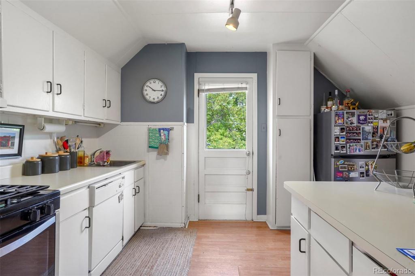
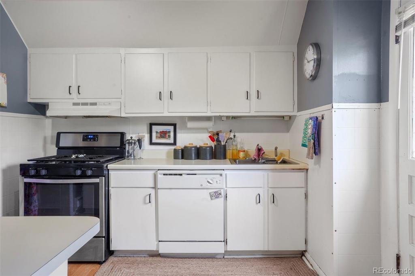
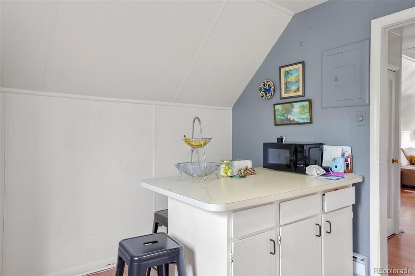
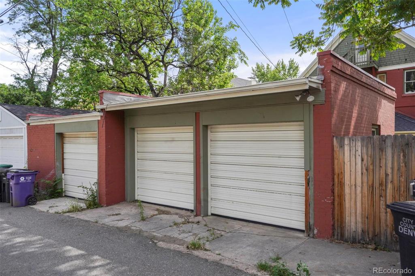
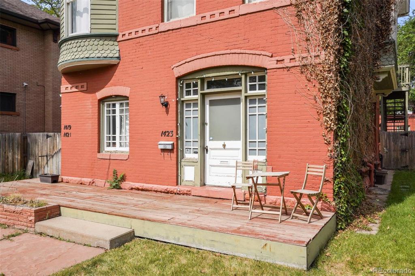
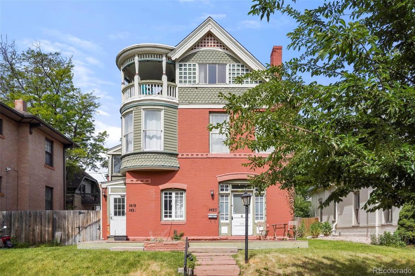


 Menu
Menu
 Schedule a Showing
Schedule a Showing

