1440-1442 S Logan Street
Denver, CO 80210 — Denver county
Price
$1,400,000
Sqft
3648.00 SqFt
Baths
5
Beds
4
Description
Welcome to the rare opportunity to own a Duplex in the popular Platt Park neighborhood. Excellent location within one block to the park. Each side offers an open main floorplan with living, dining room and kitchen. As you enter 1442, marvel at the upgraded kitchen which includes beautiful cherry wood cabinets, granite counters, upgraded stainless steel appliances, tile backsplash, pantry, insta-hot water, wine storage area and counter space for informal eating. Main level 1/2 bathroom, built-in wall unit air conditioner and access door to dog run. Upstairs enjoy two bedrooms, 3/4 bathroom with tile flooring, double sinks and adjacent laundry closet. Finished basement with egress window perfect for third bedroom, family room or home office and built-in shelves, wet bar with refrigerator, microwave and 3/4 bathroom. As you enter 1440, open floor plan with living room and dining area, 1/2 bathroom and built-in wall unit air conditioner. Kitchen with beautiful powder-coated cabinets, appliances and informal bar for eating and coffee area. Upper level includes two bedrooms, laundry and 3/4 bathroom. Basement is partially finished and perfect for family room or home office and roughed-in plumbing for future bathroom. Exterior of home includes covered patio. Oversized detached two car garage with separate shop/work area. Additional carport and open parking for two plus cars and/or trucks. Easy to maintain backyard synthetic turf and low maintenance front yard. When it comes to convenience, you are moments away from some of the best coffee shops, restaurants and boutique shopping in the area. Close to light rail station, easy access to Washington Park, I-25 and Downtown Denver.
Property Level and Sizes
SqFt Lot
6250.00
Lot Features
Ceiling Fan(s), Granite Counters, Kitchen Island, Open Floorplan, Pantry, Smoke Free, Utility Sink, Wet Bar
Lot Size
0.14
Foundation Details
Concrete Perimeter
Basement
Bath/Stubbed,Finished,Partial
Base Ceiling Height
7
Common Walls
No One Above,No One Below,1 Common Wall
Interior Details
Interior Features
Ceiling Fan(s), Granite Counters, Kitchen Island, Open Floorplan, Pantry, Smoke Free, Utility Sink, Wet Bar
Appliances
Bar Fridge, Cooktop, Dishwasher, Disposal, Dryer, Gas Water Heater, Microwave, Oven, Range, Refrigerator, Washer
Laundry Features
In Unit, Laundry Closet
Electric
Air Conditioning-Room
Flooring
Carpet, Laminate, Tile
Cooling
Air Conditioning-Room
Heating
Baseboard, Hot Water, Natural Gas
Utilities
Cable Available, Electricity Connected, Internet Access (Wired)
Exterior Details
Features
Dog Run, Private Yard, Rain Gutters
Patio Porch Features
Covered,Patio
Water
Public
Sewer
Public Sewer
Land Details
PPA
10000000.00
Road Responsibility
Public Maintained Road
Garage & Parking
Parking Spaces
3
Parking Features
220 Volts, Concrete, Dry Walled, Exterior Access Door, Lighted, Oversized, Storage
Exterior Construction
Roof
Other
Construction Materials
Brick, Frame
Architectural Style
Contemporary
Exterior Features
Dog Run, Private Yard, Rain Gutters
Security Features
Carbon Monoxide Detector(s),Smoke Detector(s)
Financial Details
PSF Total
$383.77
PSF Finished
$416.42
PSF Above Grade
$573.54
Previous Year Tax
4815.00
Year Tax
2022
Primary HOA Fees
0.00
Location
Schools
Elementary School
McKinley-Thatcher
Middle School
Grant
High School
South
Walk Score®
Contact me about this property
Anne O'Brien
HomeSmart Realty Group
8300 E Maplewood Ave
Greenwood Village, CO 80111, USA
8300 E Maplewood Ave
Greenwood Village, CO 80111, USA
- (303) 332-9504 (Mobile)
- Invitation Code: anneobrien
- anneobriencllc@gmail.com
- https://AnneObrienHomes.com
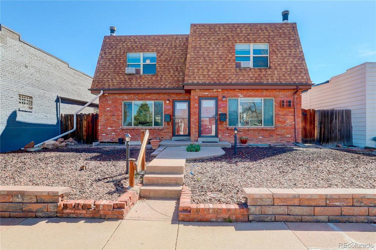
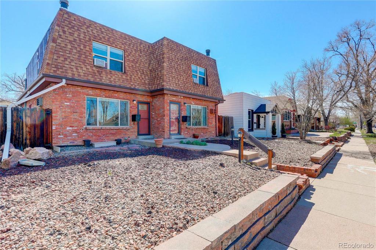
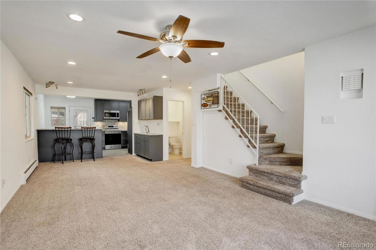
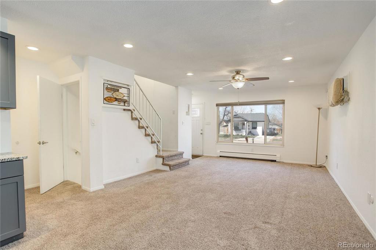
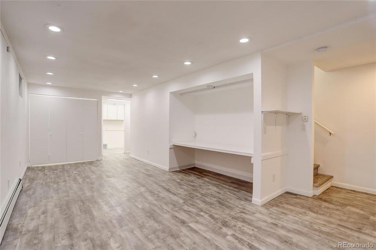
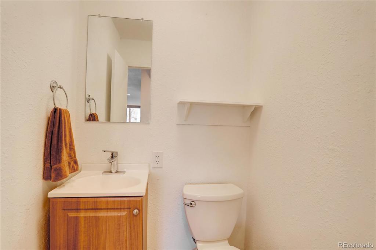
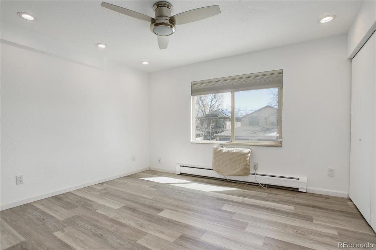
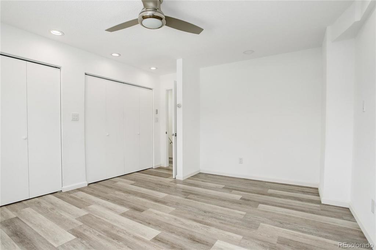
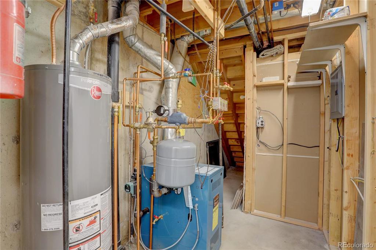
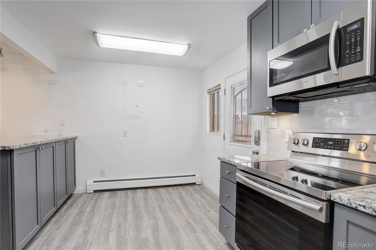
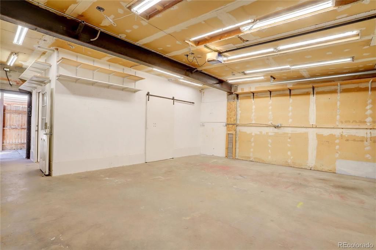
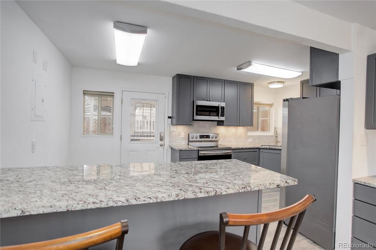
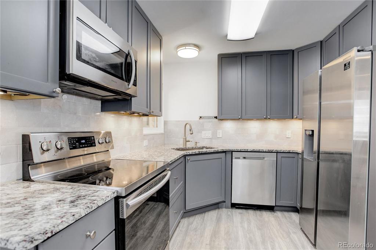
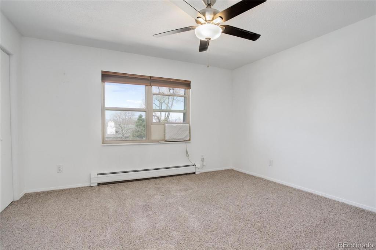
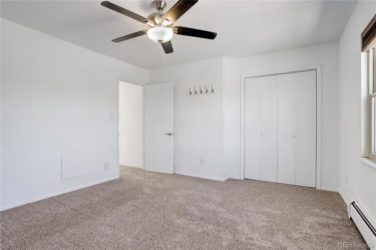
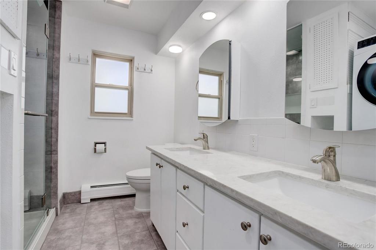
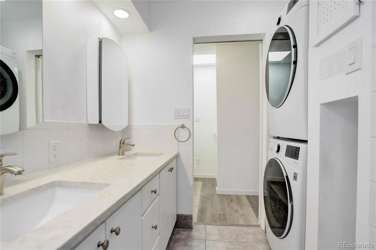
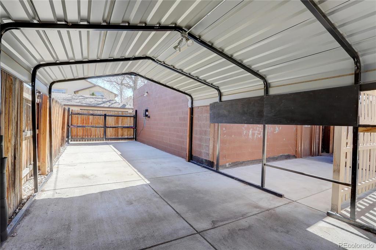
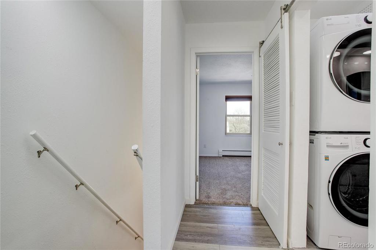
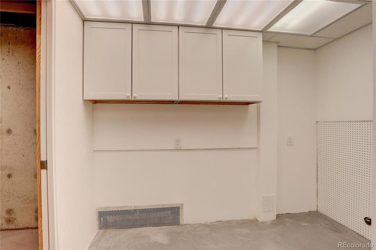
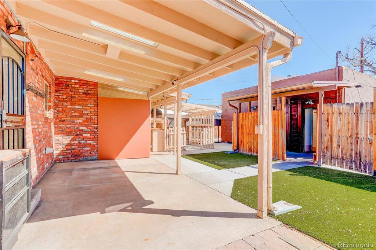
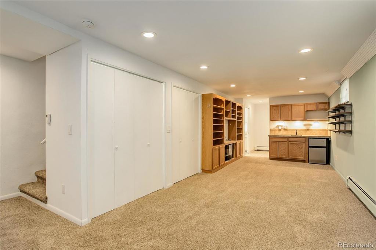
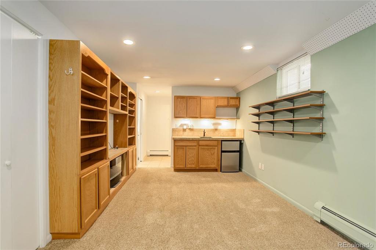
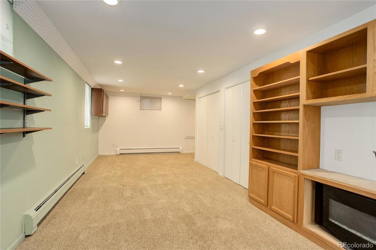
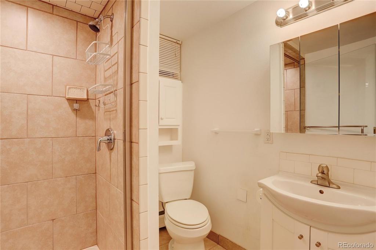
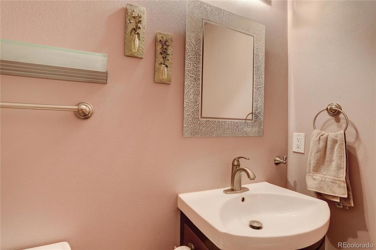
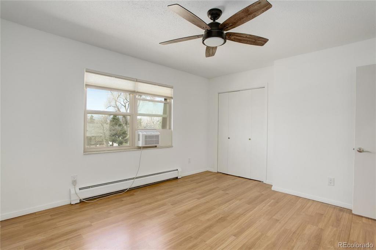
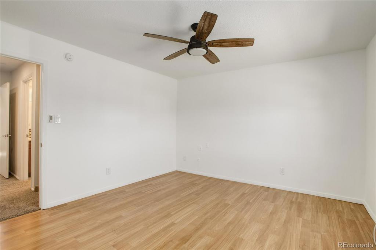
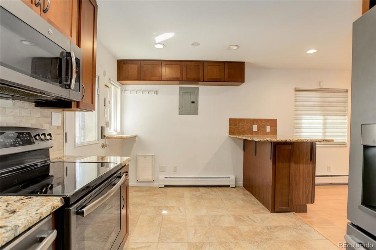
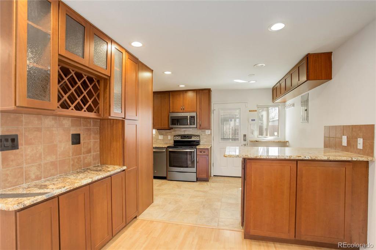
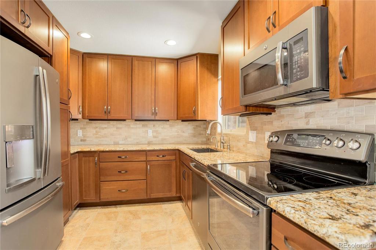
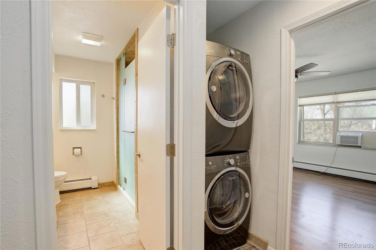
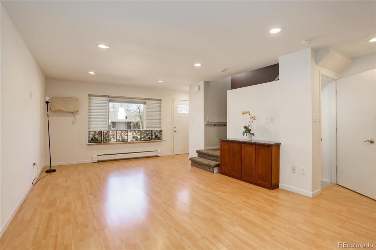
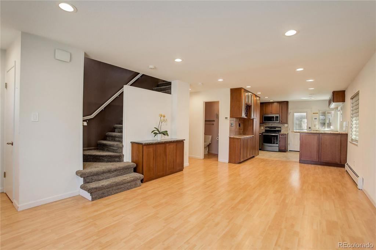
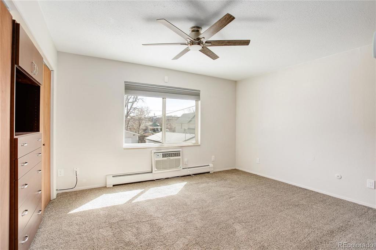
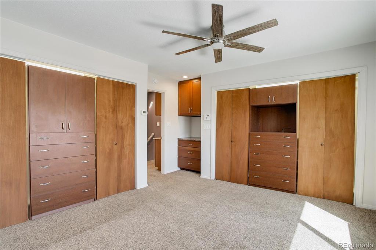
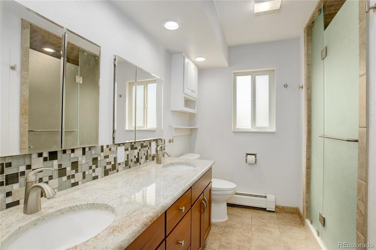
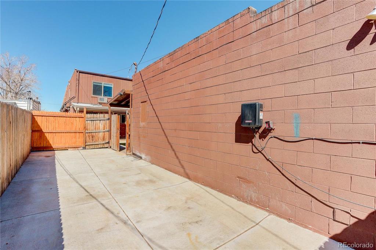


 Menu
Menu
 Schedule a Showing
Schedule a Showing

