2050 S Sherman Street
Denver, CO 80210 — Denver county
Price
$1,599,999
Sqft
3504.00 SqFt
Baths
4
Beds
6
Description
Introducing a stunning New Construction in the coveted Platte Park neighborhood! This exquisite single-family homefeatures 5 spacious bedrooms and 3 luxurious bathrooms, complemented by a chef's kitchen that is sure to impress eventhe most discerning culinary enthusiast. The property also includes a charming carriage house, complete with a 1-bedroom, 1-bathroom unit and a fully-equipped kitchen. Adjacent to the Accessory Dwelling Unit (ADU), you'll find aprivate, detached 2-car garage, providing ample space for parking and storage. Indulge in the opulent 5-piece primarybath, which boasts a large walk-in closet and a romantic Juliet balcony, creating an intimate retreat. The well-appointedupper level houses 3 bedrooms and 2 full bathrooms, while the main floor showcases an inviting great room, kitchen, 2additional bedrooms, and a full bath. Venture down to the garden level basement to discover a generously-sized rec room,complete with a cozy wood-burning fireplace. Step outside to enjoy your own private oasis, featuring a beautifullymanicured lawn and a spacious covered patio, perfect for entertaining or unwinding. This prime location offers the best ofboth worlds: walkability to trendy restaurants and bars, and excellent rental potential for the ADU, thanks to its proximityto DU. With new everything, this extraordinary property is an opportunity you won't want to miss.
Property Level and Sizes
SqFt Lot
0.00
Lot Features
Eat-in Kitchen, Entrance Foyer, Five Piece Bath, Open Floorplan, Primary Suite, Walk-In Closet(s)
Basement
Finished
Interior Details
Interior Features
Eat-in Kitchen, Entrance Foyer, Five Piece Bath, Open Floorplan, Primary Suite, Walk-In Closet(s)
Appliances
Dishwasher, Disposal, Down Draft, Dryer, Microwave, Refrigerator, Tankless Water Heater, Washer
Electric
Central Air
Flooring
Tile, Vinyl
Cooling
Central Air
Heating
Forced Air
Fireplaces Features
Family Room
Exterior Details
Features
Balcony, Private Yard
Lot View
Mountain(s)
Water
Public
Sewer
Public Sewer
Land Details
Garage & Parking
Parking Spaces
1
Exterior Construction
Roof
Composition
Construction Materials
Brick, Frame
Architectural Style
Urban Contemporary
Exterior Features
Balcony, Private Yard
Builder Source
Appraiser
Financial Details
PSF Total
$456.62
PSF Finished
$456.62
PSF Above Grade
$638.72
Previous Year Tax
3990.00
Year Tax
2022
Primary HOA Fees
0.00
Location
Schools
Elementary School
Asbury
Middle School
Grant
High School
South
Walk Score®
Contact me about this property
Anne O'Brien
HomeSmart Realty Group
8300 E Maplewood Ave
Greenwood Village, CO 80111, USA
8300 E Maplewood Ave
Greenwood Village, CO 80111, USA
- (303) 332-9504 (Mobile)
- Invitation Code: anneobrien
- anneobriencllc@gmail.com
- https://AnneObrienHomes.com
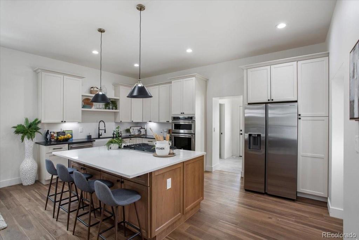
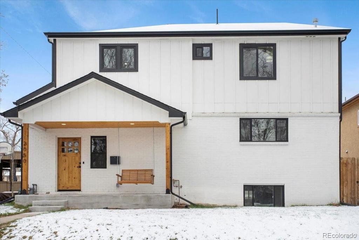
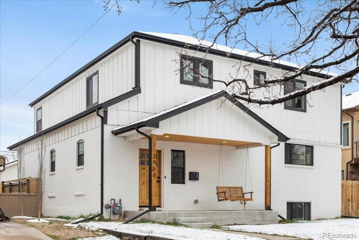
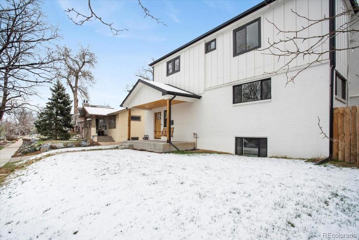
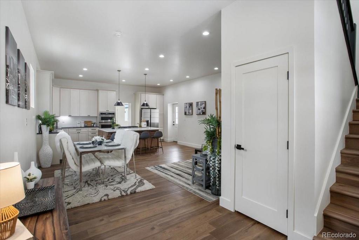
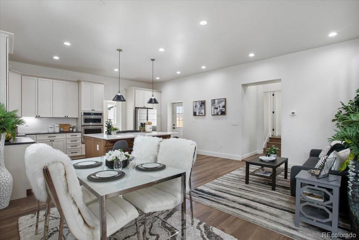
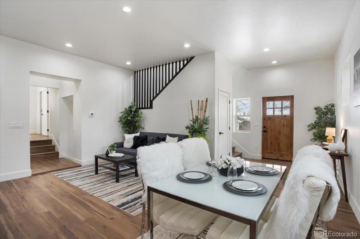
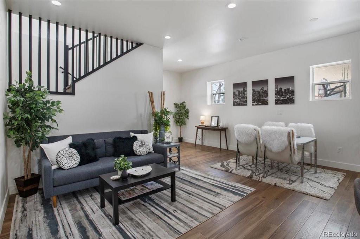
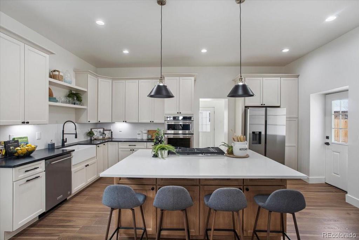
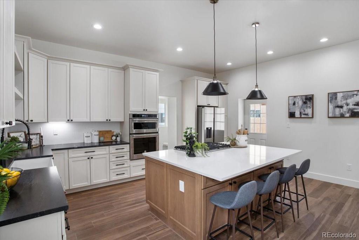
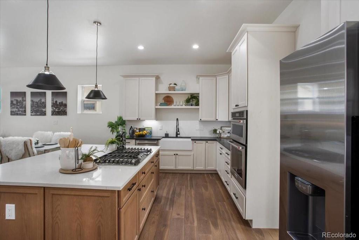
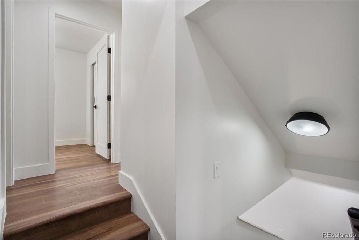
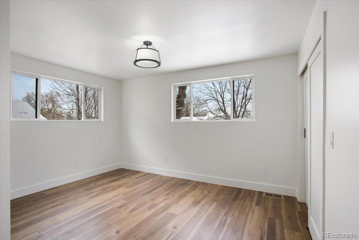
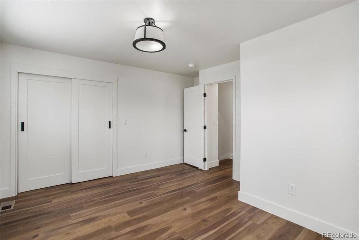
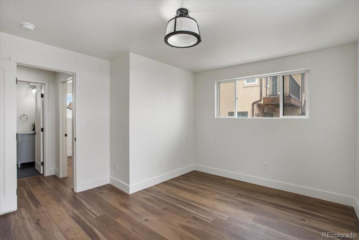
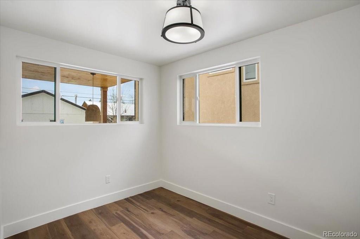
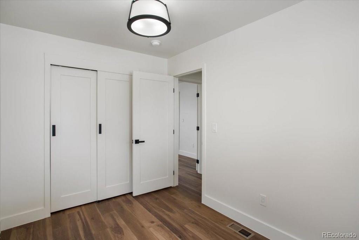
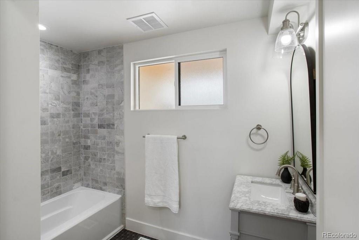
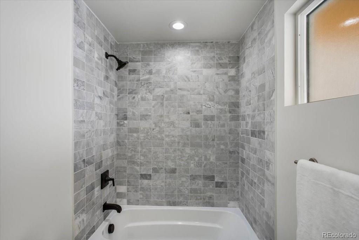
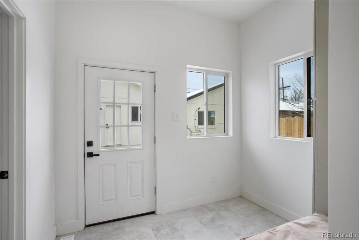
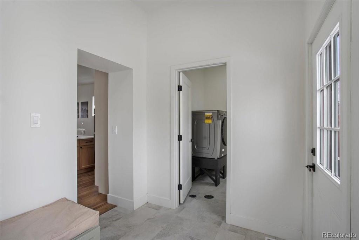
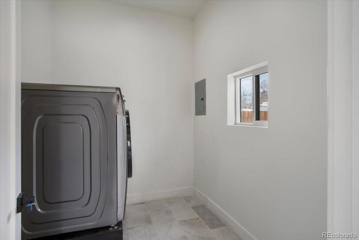
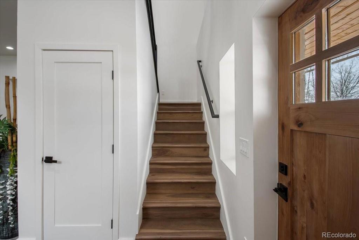
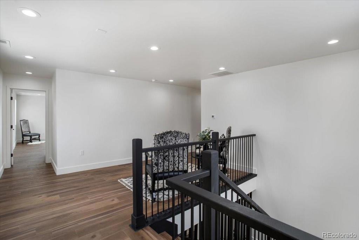
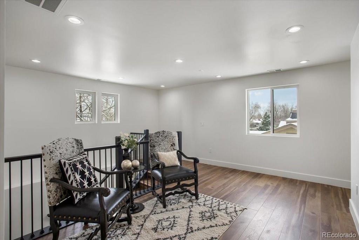
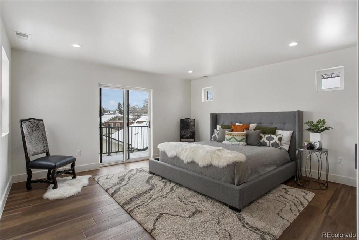
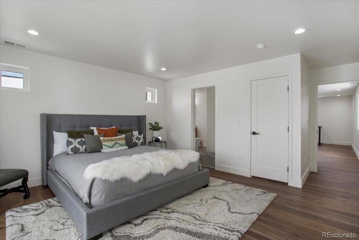
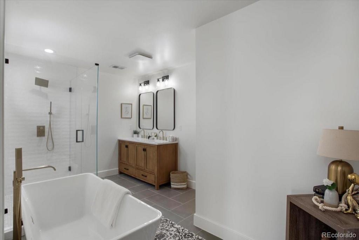
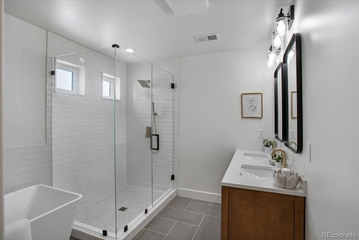
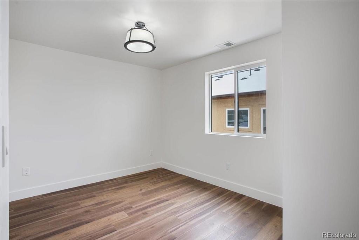
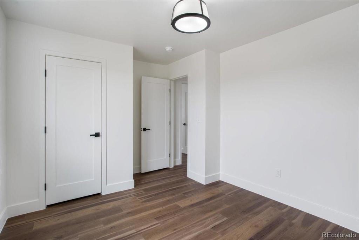
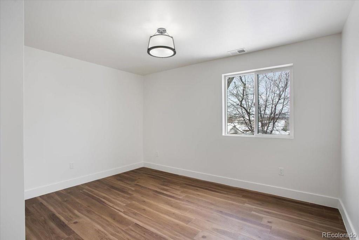
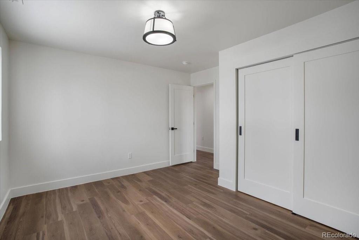
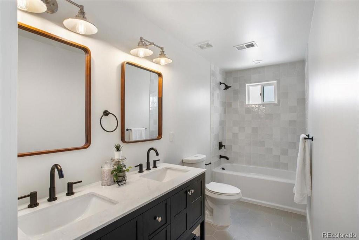
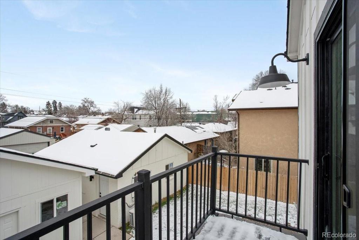
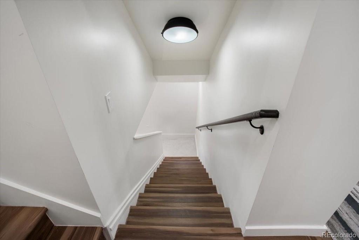
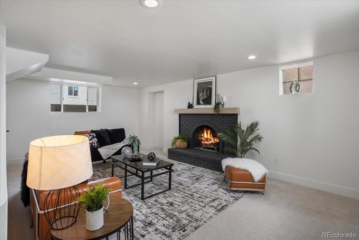
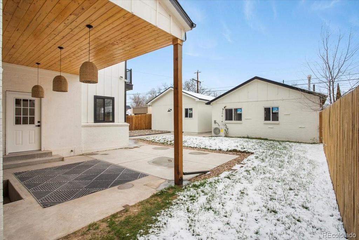
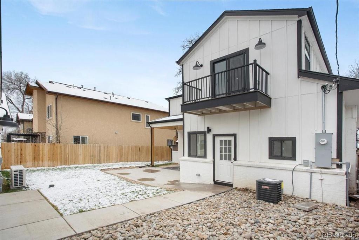
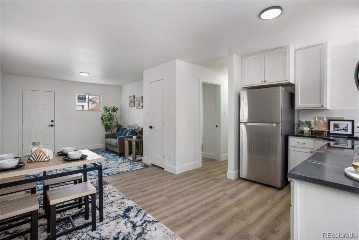


 Menu
Menu
 Schedule a Showing
Schedule a Showing

