1622-1626 W 38th Avenue
Denver, CO 80211 — Denver county
Price
$1,350,000
Sqft
2823.00 SqFt
Baths
3
Beds
6
Description
These 3 units within this adorable brick row home are the perfect blend of historic charm and modern finishes. Enter each unit through a covered front porch and into a light and bright living room. With an open floor plan, the living room flows nicely into the kitchen, 2 of 3 have been fully updated. Enjoy granite countertops, recently painted cabinets, and stainless steel appliances. Just add an island or a four person table and this becomes the perfect place to cook and entertain. Unique for the square footage, each home has two good sized bedrooms with great closets that work well as just that or as an office, a den, or craft room. The Jack and Jill bathroom can be accessed from both of the bedrooms. Each bathroom has varying levels of remodel work. Each home also has the convenience of a large laundry room that makes for a great mud space as well. Additional features vary throughout the units and include new paint, new carpet, lvp flooring, hardwood floors, modern hardware and light fixtures. The quintessential early 1900s block foundation basement provides fantastic storage, wine cellar, or let your imagination run wild with what to do with this extra space! Enjoy barbecues, gardening, or a space to let a dog out in the private, fully fenced backyard. Sunnyside is a fantastic neighborhood that is ever changing with new restaurants, breweries, shopping, parks, and more. Walk to everything down lovely streets with beautiful homes and architecture. Bike or take public transportation to downtown Denver, Highlands Square, Tennyson Street, and more! And if you have to have a car, this property comes with two very convenient off street parking spaces. Live in one or rent all 3. VERY rentable units in a fantastic location. Make a little piece of historic Denver your own!
Property Level and Sizes
SqFt Lot
2120.00
Lot Features
Ceiling Fan(s), Eat-in Kitchen, Granite Counters, Jack & Jill Bathroom, Laminate Counters
Lot Size
0.05
Basement
Cellar, Interior Entry, Unfinished
Common Walls
No One Above, No One Below
Interior Details
Interior Features
Ceiling Fan(s), Eat-in Kitchen, Granite Counters, Jack & Jill Bathroom, Laminate Counters
Appliances
Dishwasher, Disposal, Dryer, Microwave, Oven, Refrigerator, Washer
Laundry Features
In Unit
Electric
Central Air
Flooring
Carpet, Tile
Cooling
Central Air
Heating
Forced Air, Natural Gas
Exterior Details
Features
Garden, Private Yard
Water
Public
Sewer
Public Sewer
Land Details
Road Responsibility
Public Maintained Road
Garage & Parking
Parking Features
Asphalt
Exterior Construction
Roof
Tar/Gravel
Construction Materials
Brick, Frame
Exterior Features
Garden, Private Yard
Builder Source
Public Records
Financial Details
Previous Year Tax
1703.00
Year Tax
2021
Primary HOA Fees
0.00
Location
Schools
Elementary School
Trevista at Horace Mann
Middle School
Skinner
High School
North
Walk Score®
Contact me about this property
Anne O'Brien
HomeSmart Realty Group
8300 E Maplewood Ave
Greenwood Village, CO 80111, USA
8300 E Maplewood Ave
Greenwood Village, CO 80111, USA
- (303) 332-9504 (Mobile)
- Invitation Code: anneobrien
- anneobriencllc@gmail.com
- https://AnneObrienHomes.com
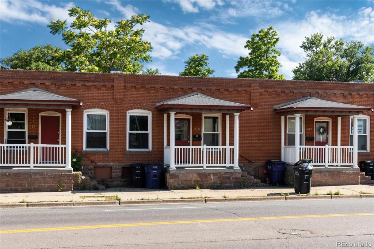
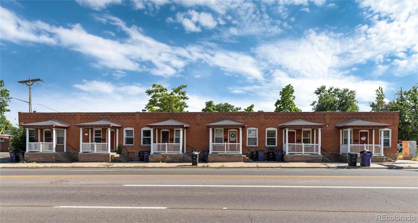
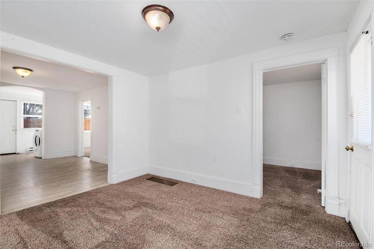
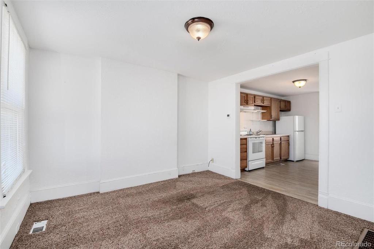
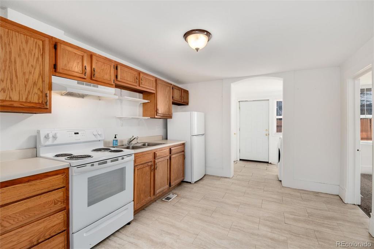
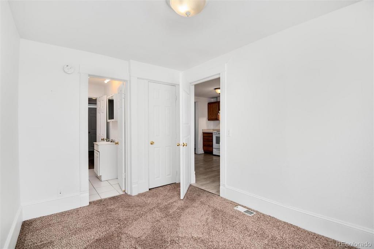
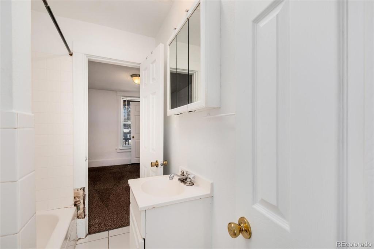
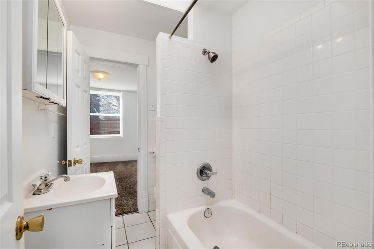
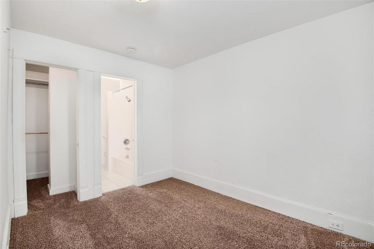
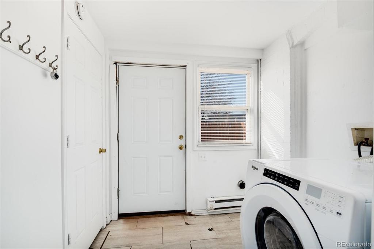
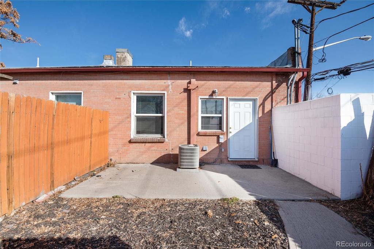
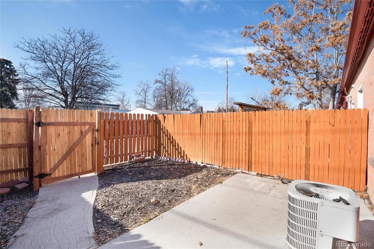
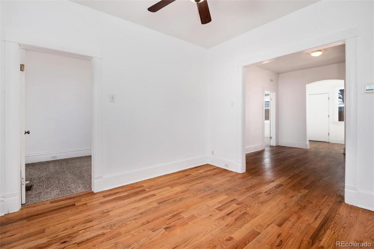
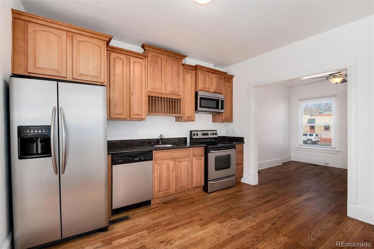
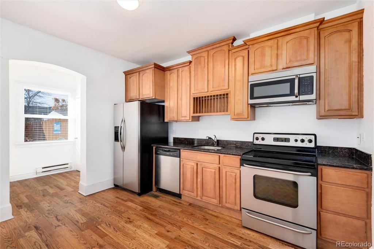
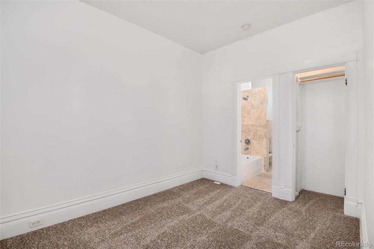
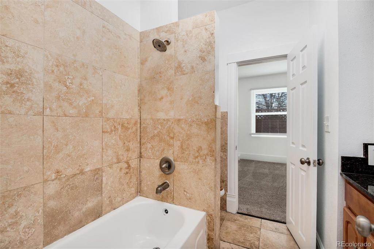
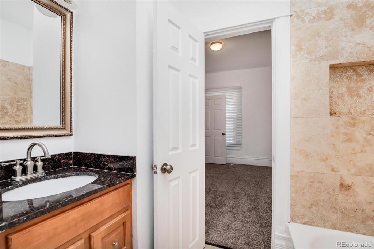
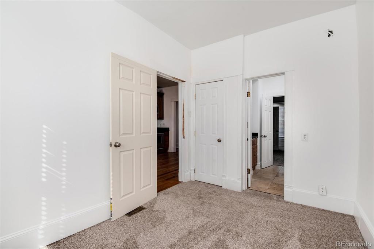
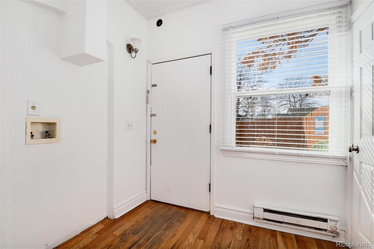
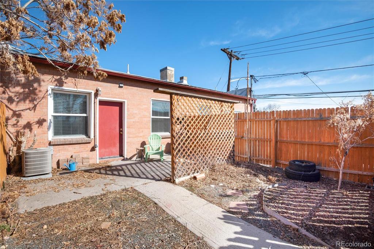
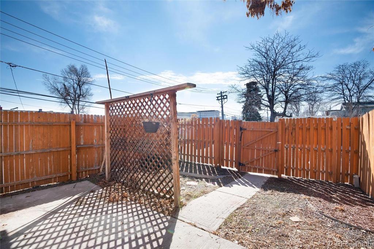
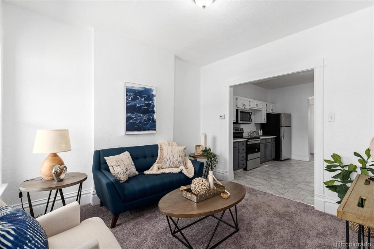
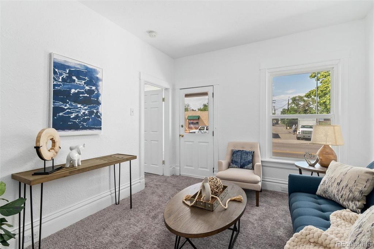
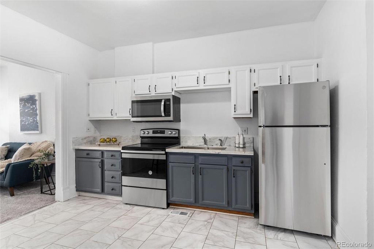
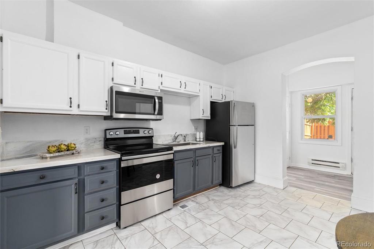
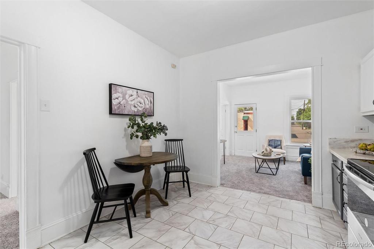
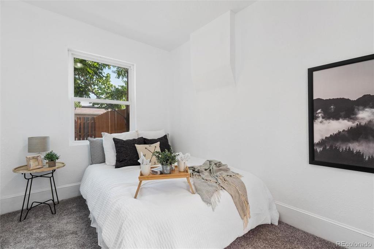
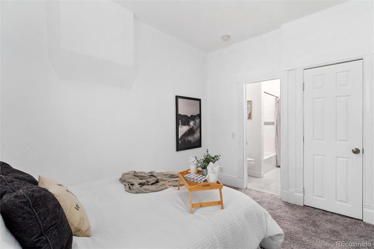
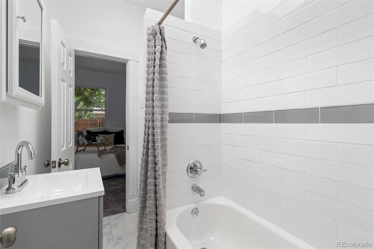
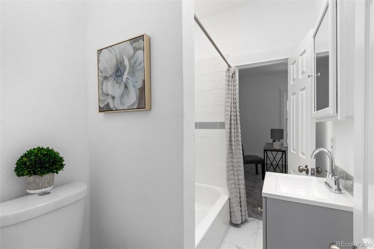
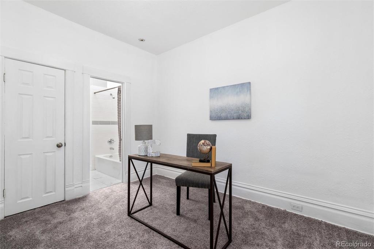
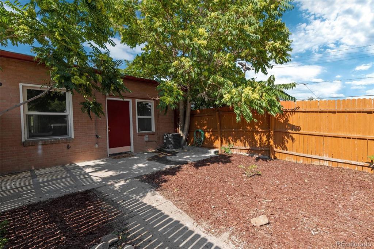
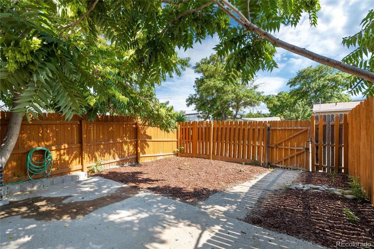
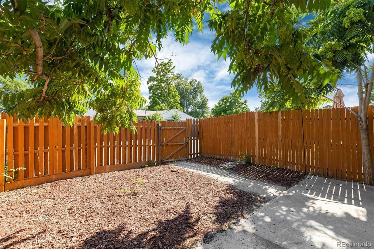
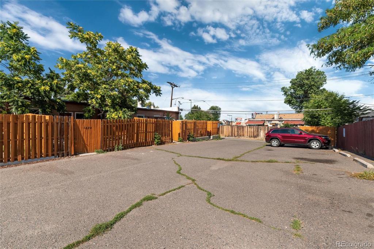
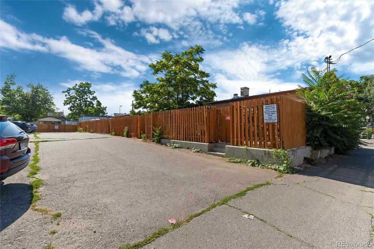


 Menu
Menu
 Schedule a Showing
Schedule a Showing

