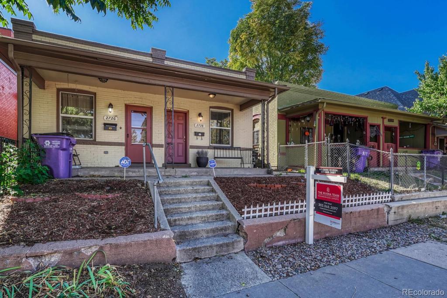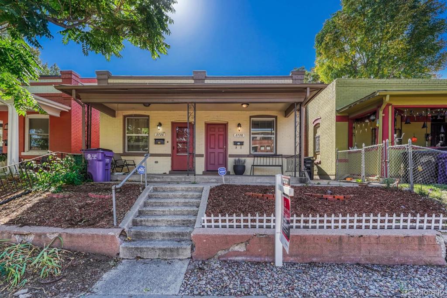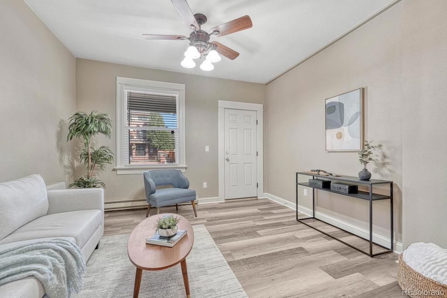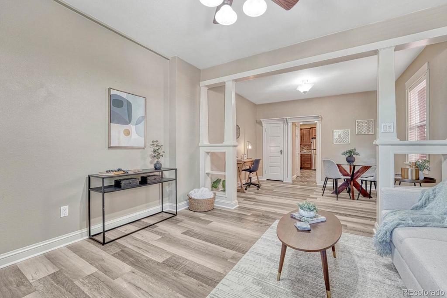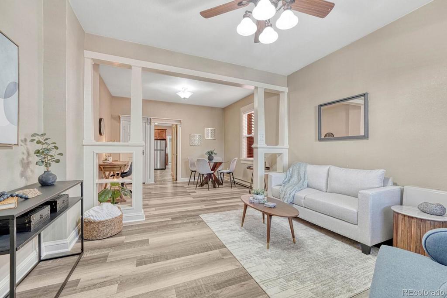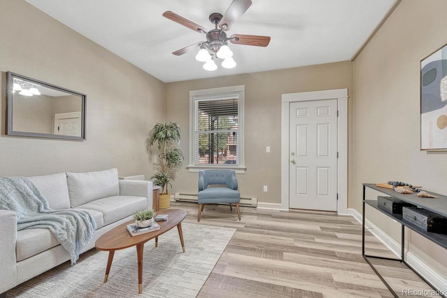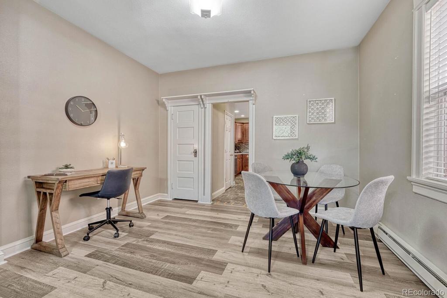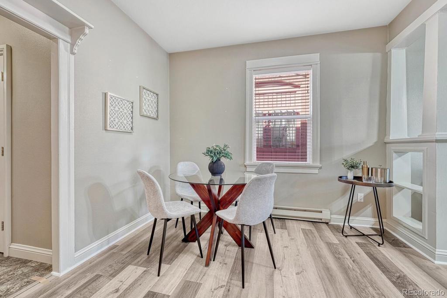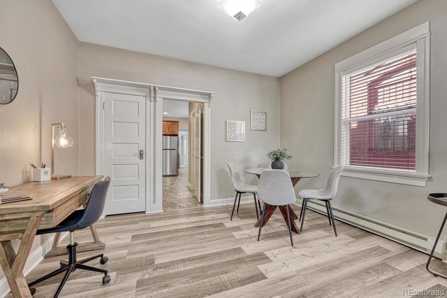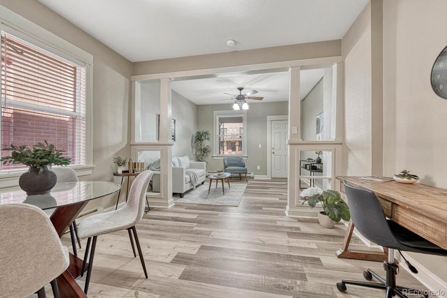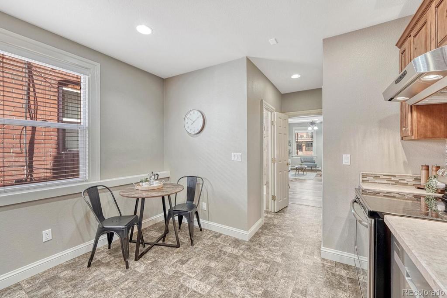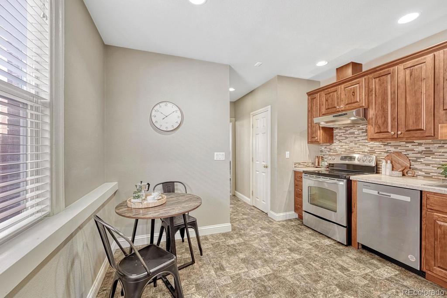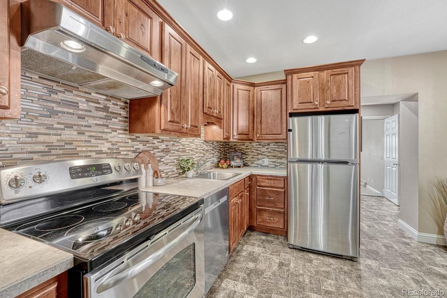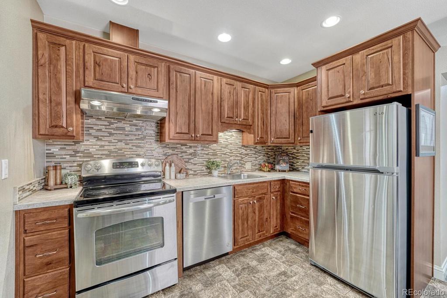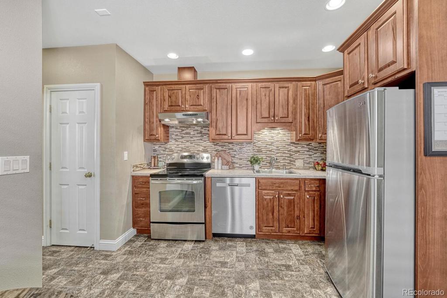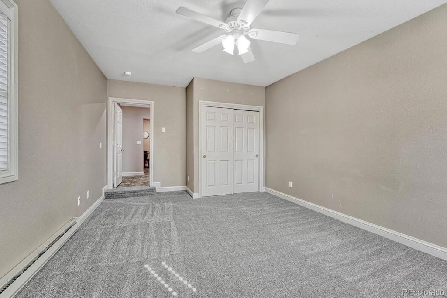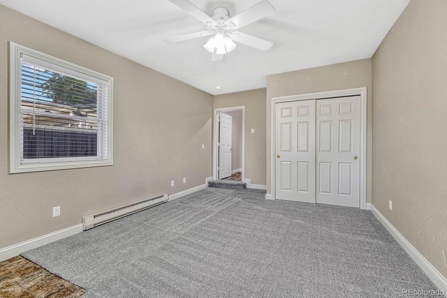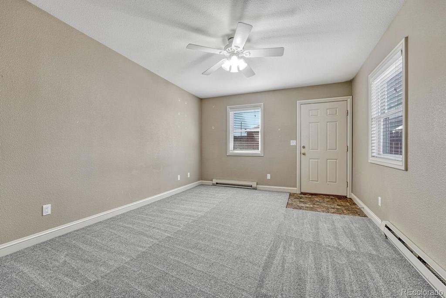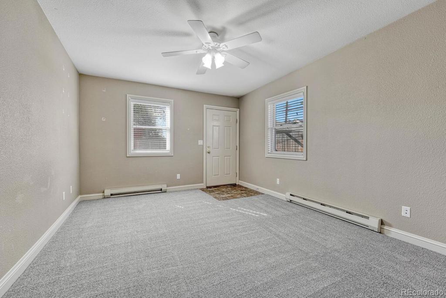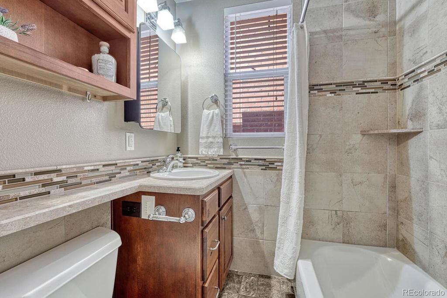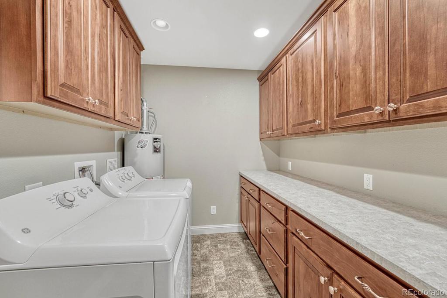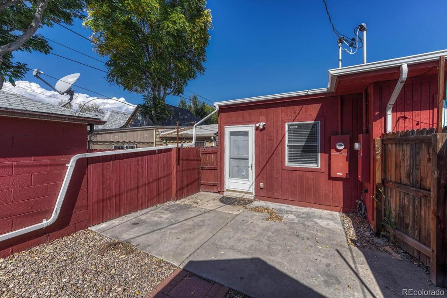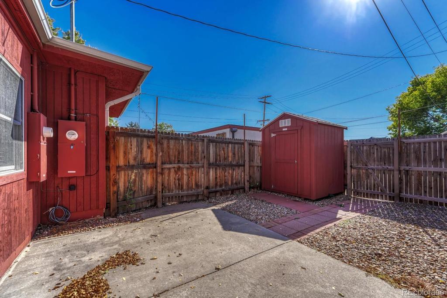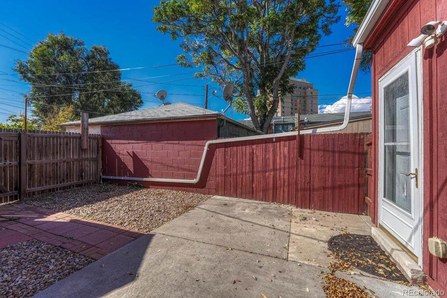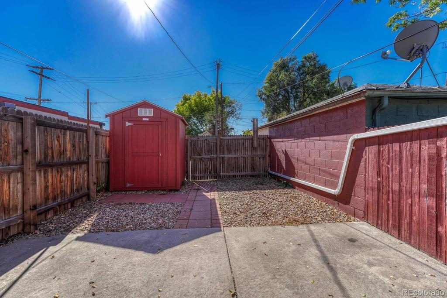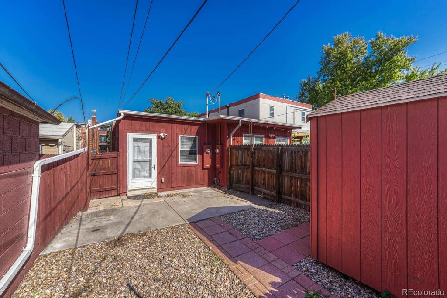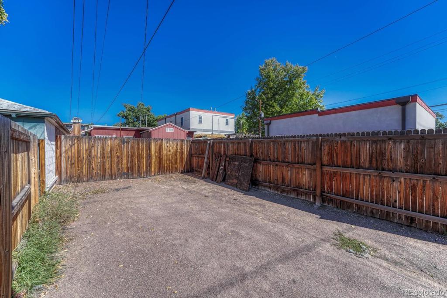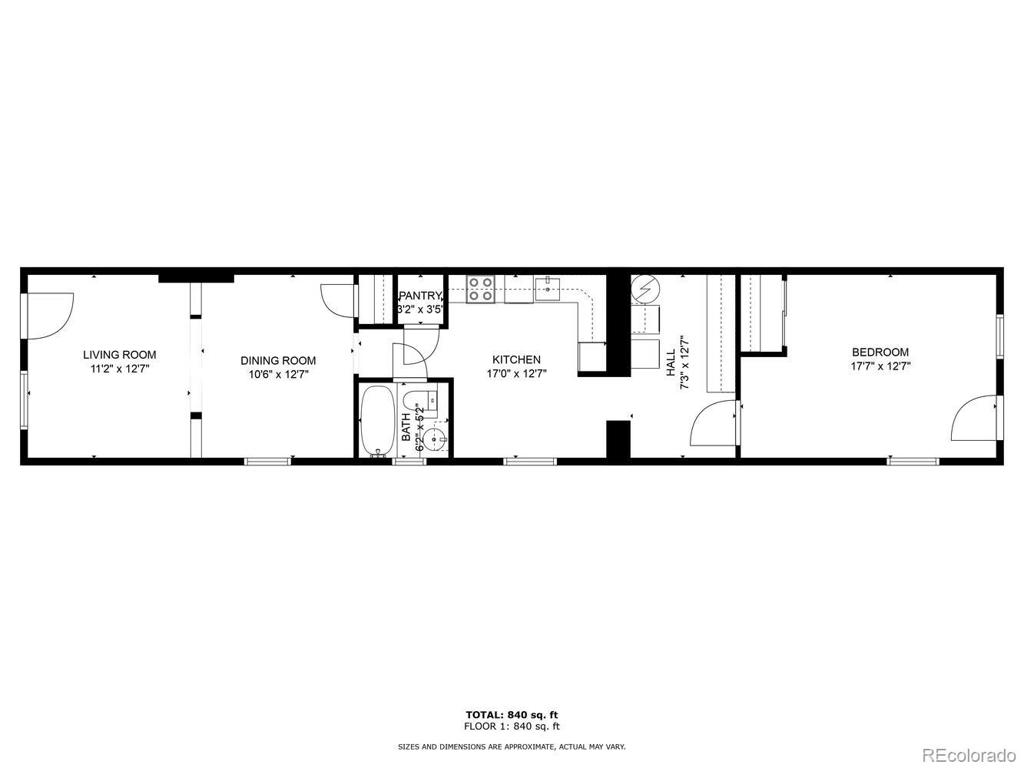Price
$443,000
Sqft
909.00
Baths
1
Beds
1
Description
This charming ROW home in Denver's Potter Highlands is a delightful blend of historic charm and modern updates. The welcoming living room is bathed in natural light, with decorative lighting, a ceiling fan, carpet, and harmonizes beautifully with the original woodwork. The high ceilings, newer trim, doors, and windows add to the features this property affords. Enjoy the additional space that can be used as a dining area, in-home office, or just that added flex-space to fit your everyday lifestyle. The efficiently laid out kitchen is designed with ample space for a cozy nook, features a sizable pantry, modern lighting, alder-wood cabinets, flooring with neutral tones and colors, and a striking stone backsplash. Adjacent to the kitchen, you will find a separate laundry and storage area, adding to the home's practicality. The spacious bedroom offers plenty of closet space, a ceiling fan, and a private entrance to the patio. An updated full bath completes the interior, ensuring convenience and comfort. Outside, the private, fully fenced yard and patio, with a storage shed and off-street parking for two vehicles add that extra value to this property. No HOA!! Located just a few blocks from Highland Park, within easy reach of Highland Square, its shops and restaurants, this home is only minutes away from Sloans Lake, Downtown Denver, Ball Arena, and provides convenient access to I-25. An excellent choice for investors or primary homeowners. The adjoining property (2726 W. 33rd Ave) is also potentially for sale. While 2728 is vacant and ready for immediate possession, 2726 is currently rented with a lease expiring on March 31, 2025. Both properties can optionally be purchased for a combined price of $899,000. Please contact realtor for more information if this is of interest to you.
Virtual Tour / Video
Property Level and Sizes
Interior Details
Exterior Details
Land Details
Exterior Construction
Financial Details
Schools
Location
Schools
Walk Score®
Contact Me
About Me & My Skills
From first time home buyers, to investors, to retirees looking to downsize, I find my clients the home that fits their needs, making it one of the healthiest decisions they have made!
Contact me for a current market analysis of your property, and/or to help customize a live search for your perfect Colorado home.
My History
- First time home buyers love me
- Highly reviewed by Seniors
- Successfully executed contracts
- Successfully winning bidding wars
- Investor network actively looking to build to their portfolio
- 1031 exchange resource
- Knowledgeable about current market trends
- Reliable, experienced, passionate and goes above and beyond!
- Private listings
Get In Touch
Complete the form below to send me a message.


 Menu
Menu