2903-2905 W 39th Avenue
Denver, CO 80211 — Denver county
Price
$1,200,000
Sqft
3858.00 SqFt
Baths
4
Beds
6
Description
INCREDIBLE NEW PRICE! This captivating corner lot RANCH DUPLEX is nestled in the heart of Denver’s desirable Sunnyside/Highlands neighborhood. Residents here enjoy the convenience of downtown amenities and quick access to I-70 and I-25. This is a perfect opportunity to house hack and take advantage of the lower interest rates by living in 1 unit and renting out the other. Investors have 5 potential income producing options besides splitting the current two units. The garden level basements have the potential to separate into 1- or 2-bedroom, 1-bath units each, due to the exterior door access. The front unit could easily be converted into a 4 bedroom, 2 bath, due to the layout of the basement. The 2-car detached garage was originally a small home with utilities, so the additional 400 sf upper level with existing access door could become a valuable ADU. This solid brick one-owner duplex boasts spacious living areas throughout and has natural lighting on each level. The main levels have large kitchens with dining space, extra-long living rooms, 2 bedrooms, and 1-bath each. The upper main rooms and halls have recently refinished original hardwood floors. The above ground lower levels have very spacious rec/living rooms and an additional bedroom and bath each. The rear unit has a kitchenette area. Each side has a utility room with laundry sink/equipment, newer 50 gallon hot water tanks and plenty of storage. The building has energy efficient hot water heating and evaporative cooling. The roofs have high impact shingles and gutters as of April 2024. The back unit has some recent remodeling. The backyard area has potential for added outdoor living spaces. The corner lot offers an abundance of on-street parking in addition to the garage. The building has a current Denver County rental license and had copper service lines installed as part of the Denver Water Lead Reduction Program. Don’t miss your chance to make this property an addition to your portfolio or money-making primary residence!
Property Level and Sizes
SqFt Lot
6440.00
Lot Features
Ceiling Fan(s)
Lot Size
0.15
Basement
Finished, Full, Unfinished
Common Walls
2+ Common Walls
Interior Details
Interior Features
Ceiling Fan(s)
Appliances
Dishwasher, Disposal, Dryer, Microwave, Oven, Refrigerator, Self Cleaning Oven, Washer
Laundry Features
In Basement, In Unit, Laundry Closet
Electric
Evaporative Cooling
Flooring
Linoleum, Tile, Wood
Cooling
Evaporative Cooling
Heating
Baseboard
Utilities
Cable Available, Electricity Available, Natural Gas Available, Phone Available
Exterior Details
Features
Rain Gutters
Sewer
Public Sewer
Land Details
Road Responsibility
Public Maintained Road
Garage & Parking
Parking Features
Concrete
Exterior Construction
Roof
Architecural Shingle
Construction Materials
Brick
Exterior Features
Rain Gutters
Security Features
Carbon Monoxide Detector(s), Smart Locks
Builder Source
Public Records
Financial Details
Previous Year Tax
5656.00
Year Tax
2023
Primary HOA Fees
0.00
Location
Schools
Elementary School
Columbian
Middle School
Strive Sunnyside
High School
North
Walk Score®
Contact me about this property
Anne O'Brien
HomeSmart Realty Group
8300 E Maplewood Ave
Greenwood Village, CO 80111, USA
8300 E Maplewood Ave
Greenwood Village, CO 80111, USA
- (303) 332-9504 (Mobile)
- Invitation Code: anneobrien
- anneobriencllc@gmail.com
- https://AnneObrienHomes.com
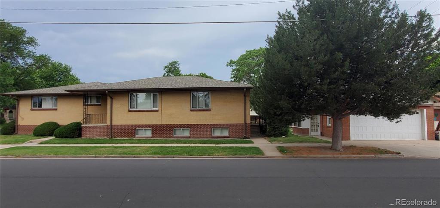
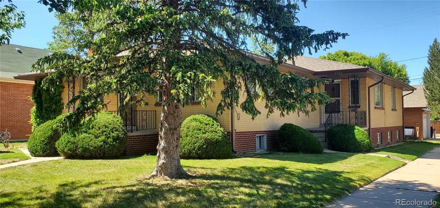
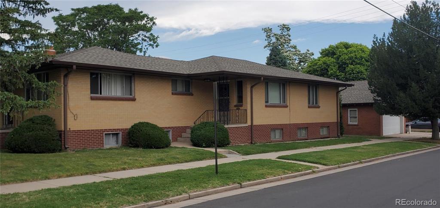
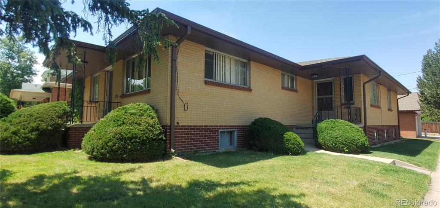
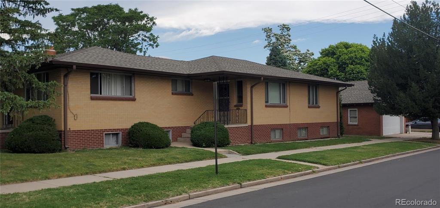
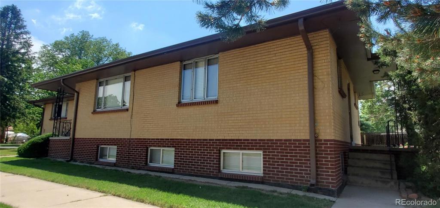
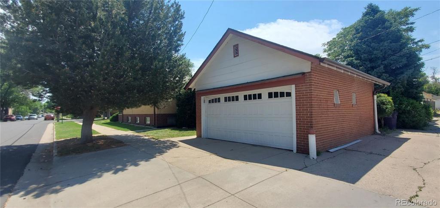
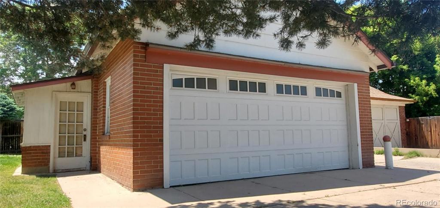
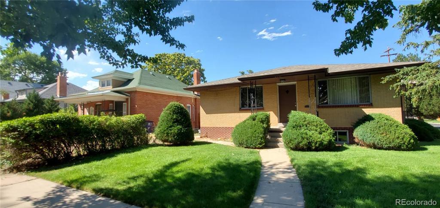
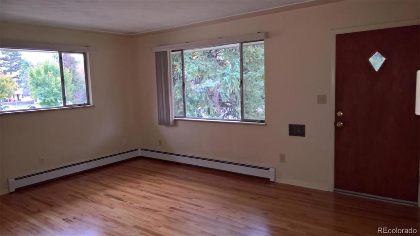
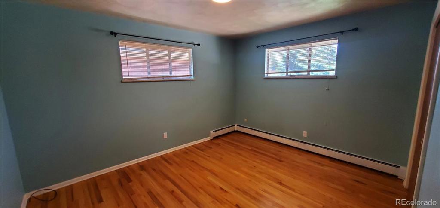
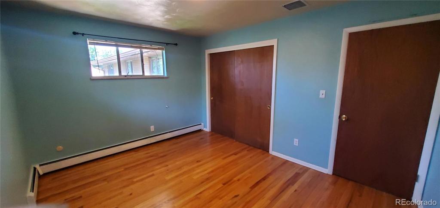
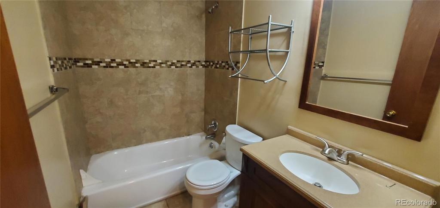
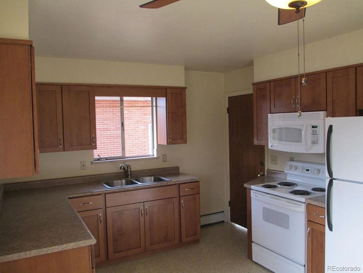
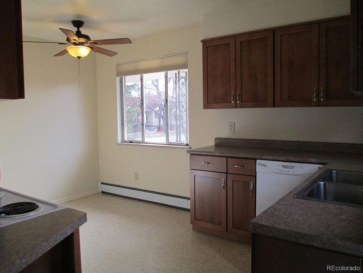
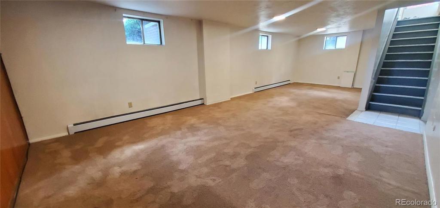
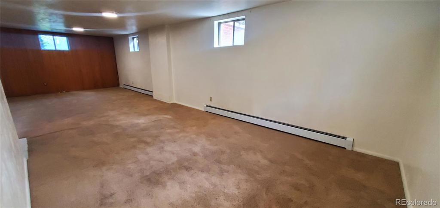
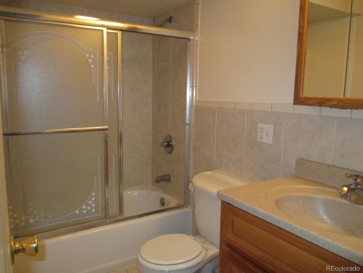
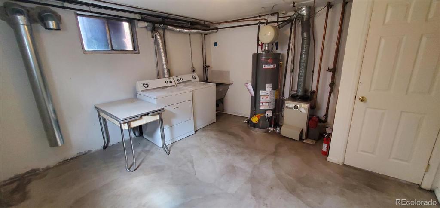
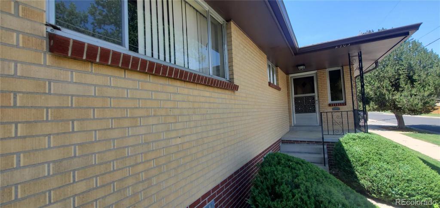
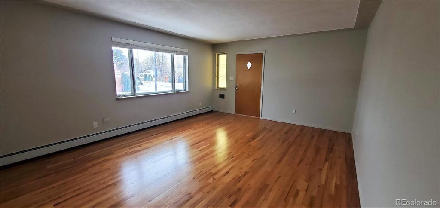
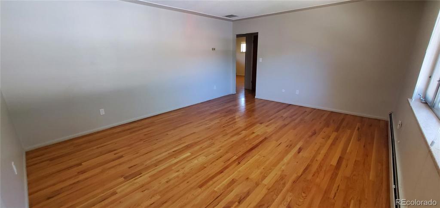
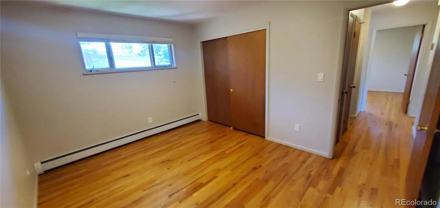
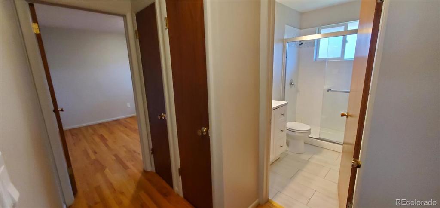
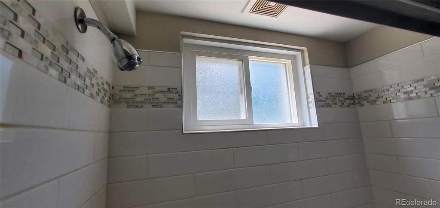
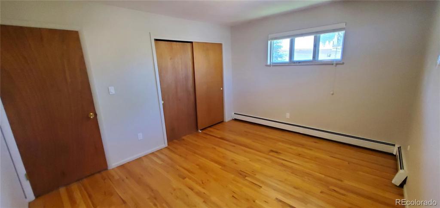
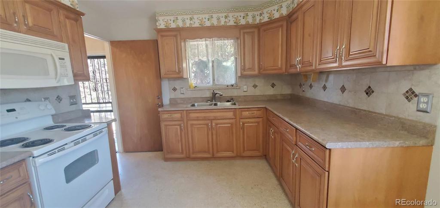
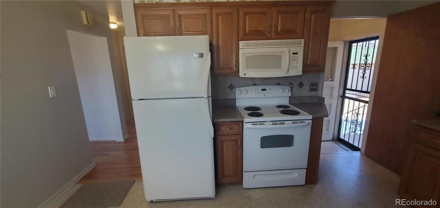
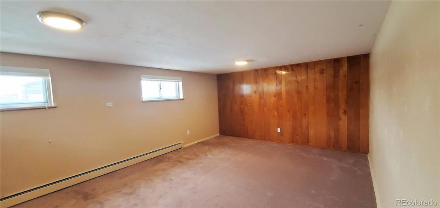
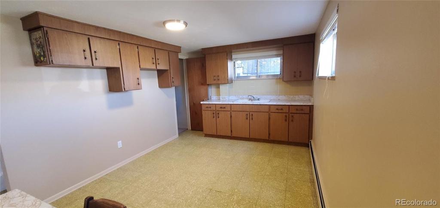
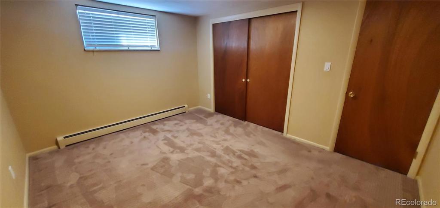
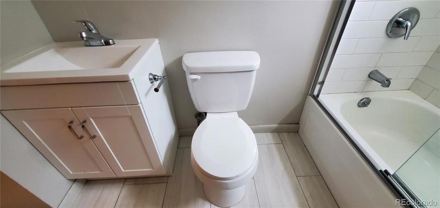
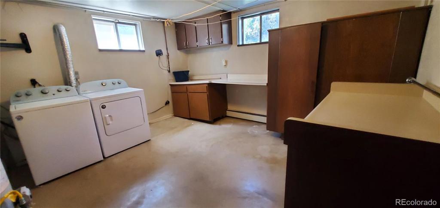
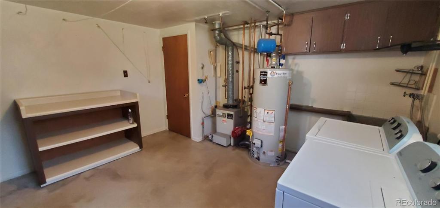
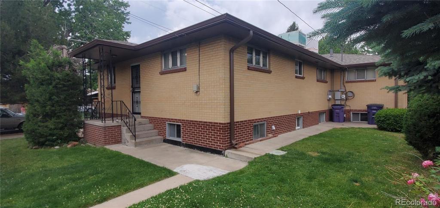
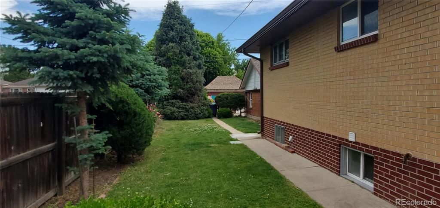


 Menu
Menu
 Schedule a Showing
Schedule a Showing

