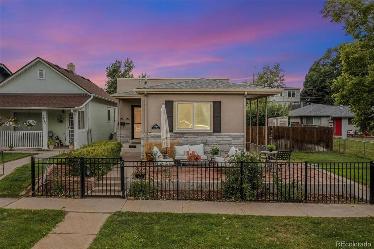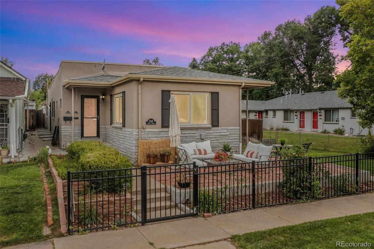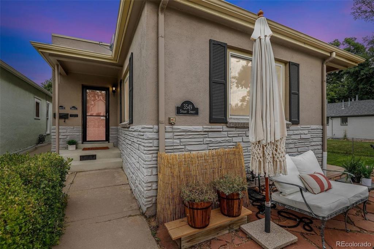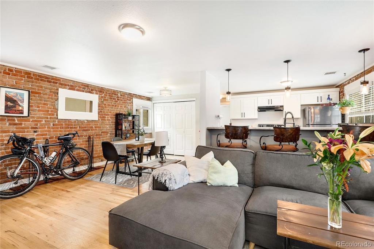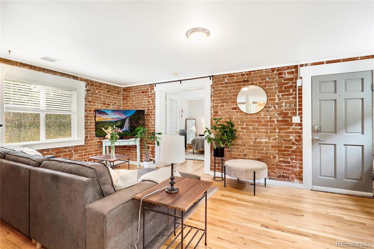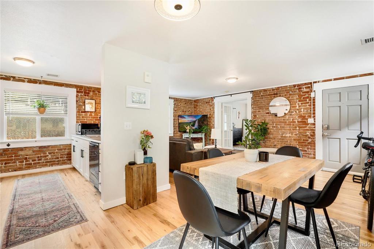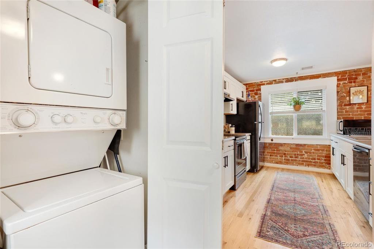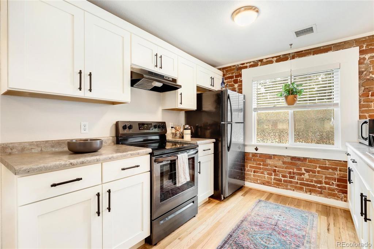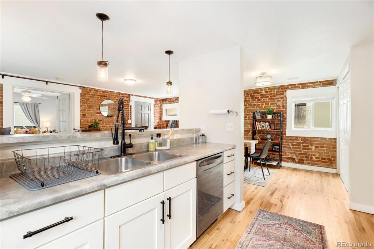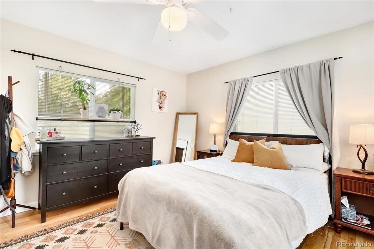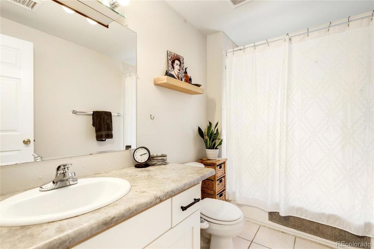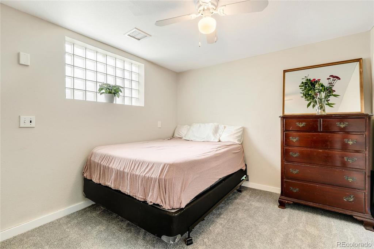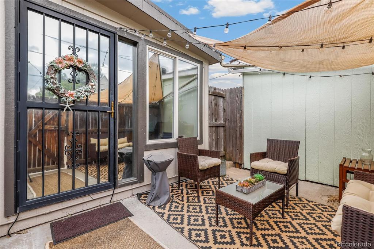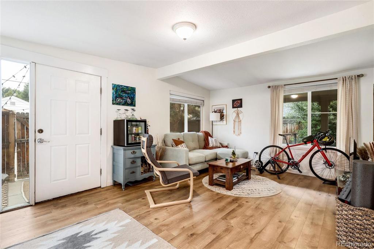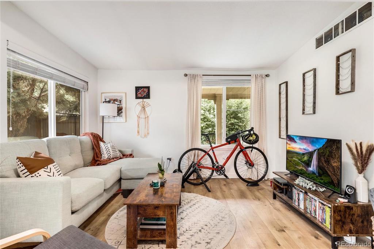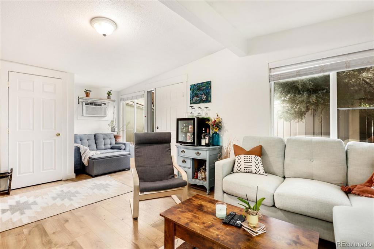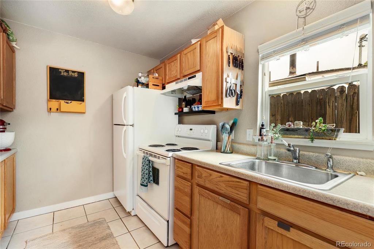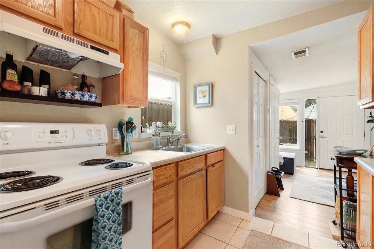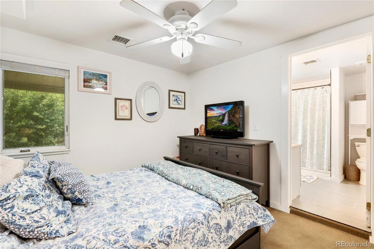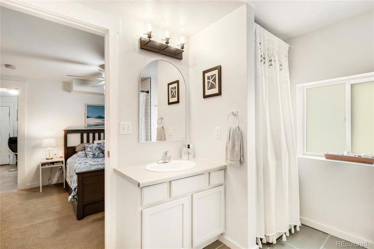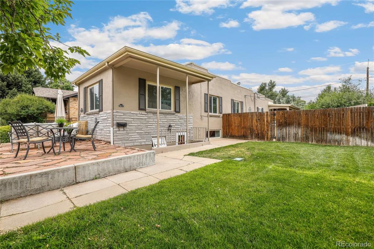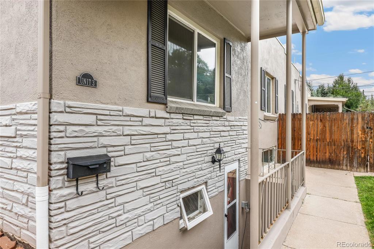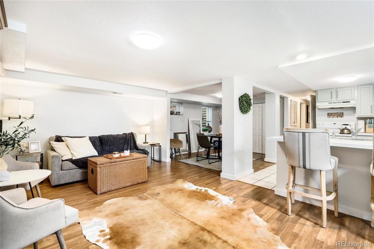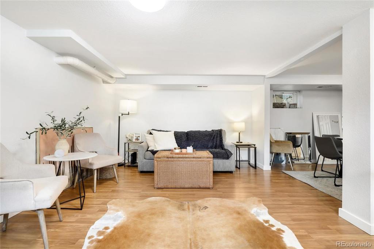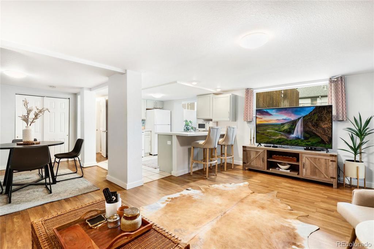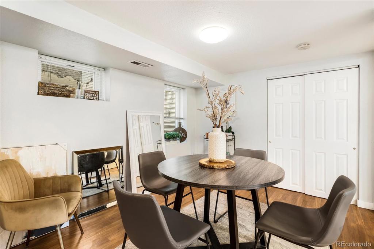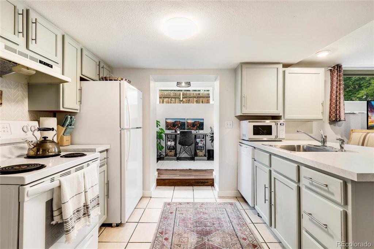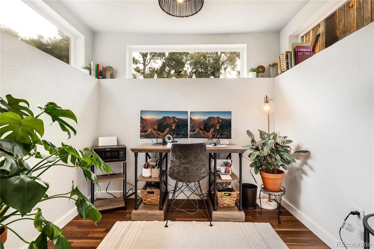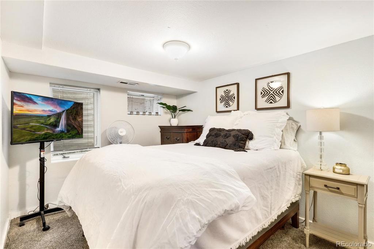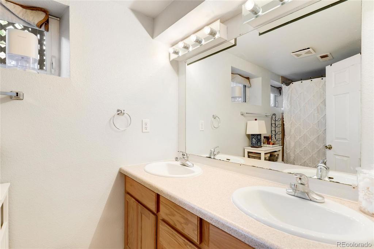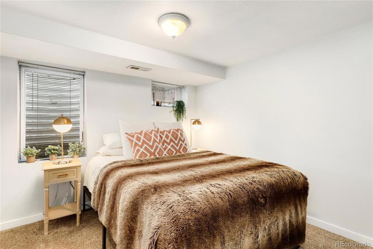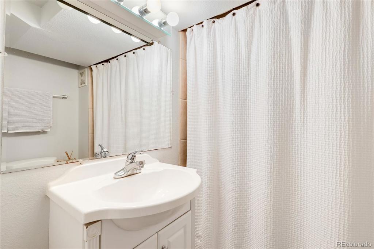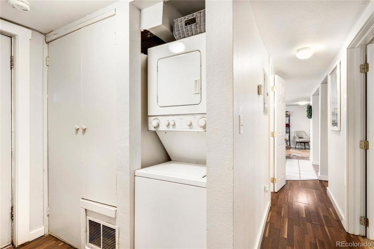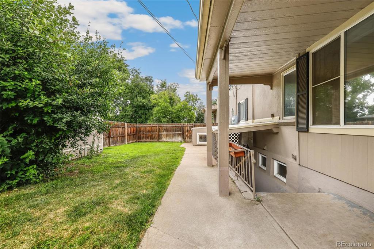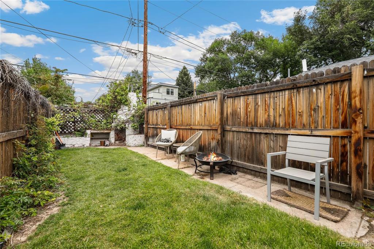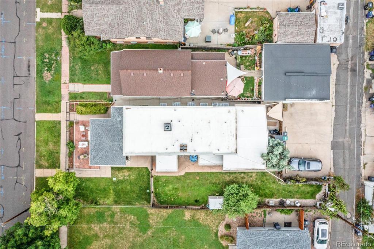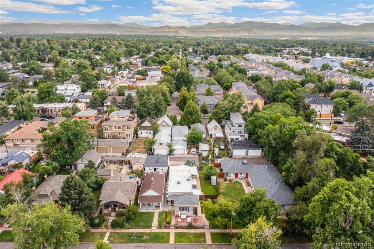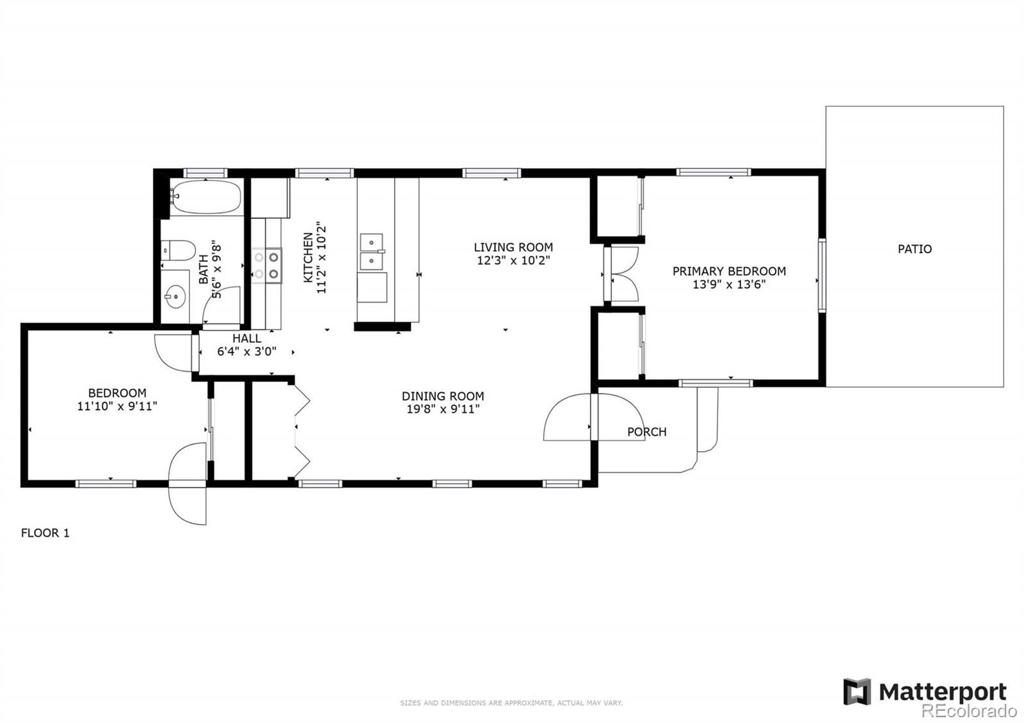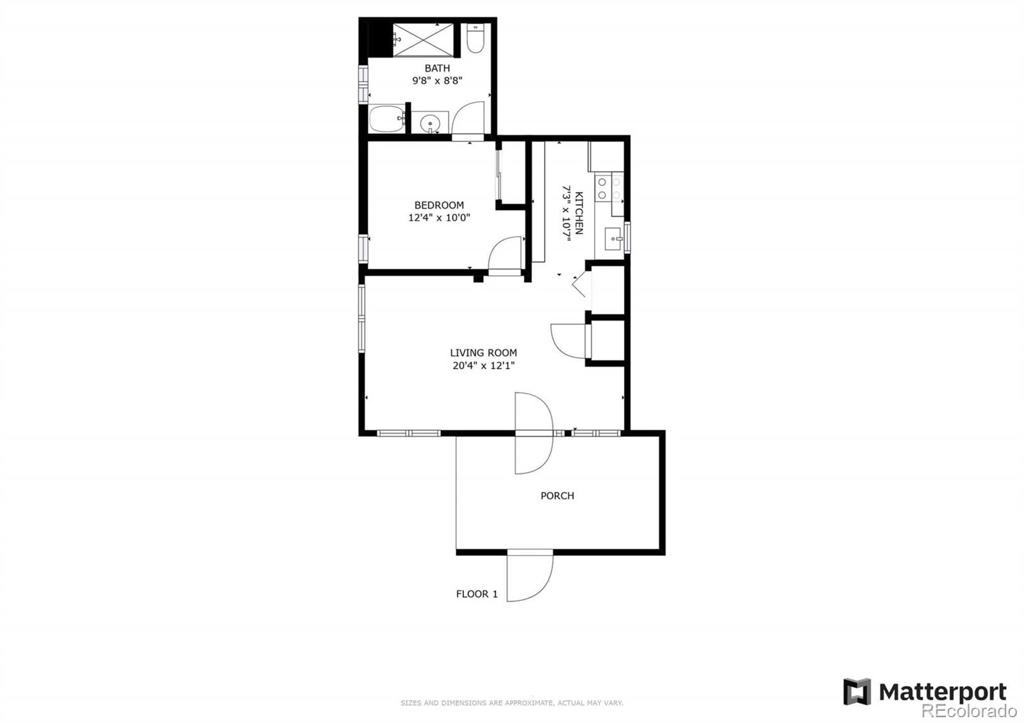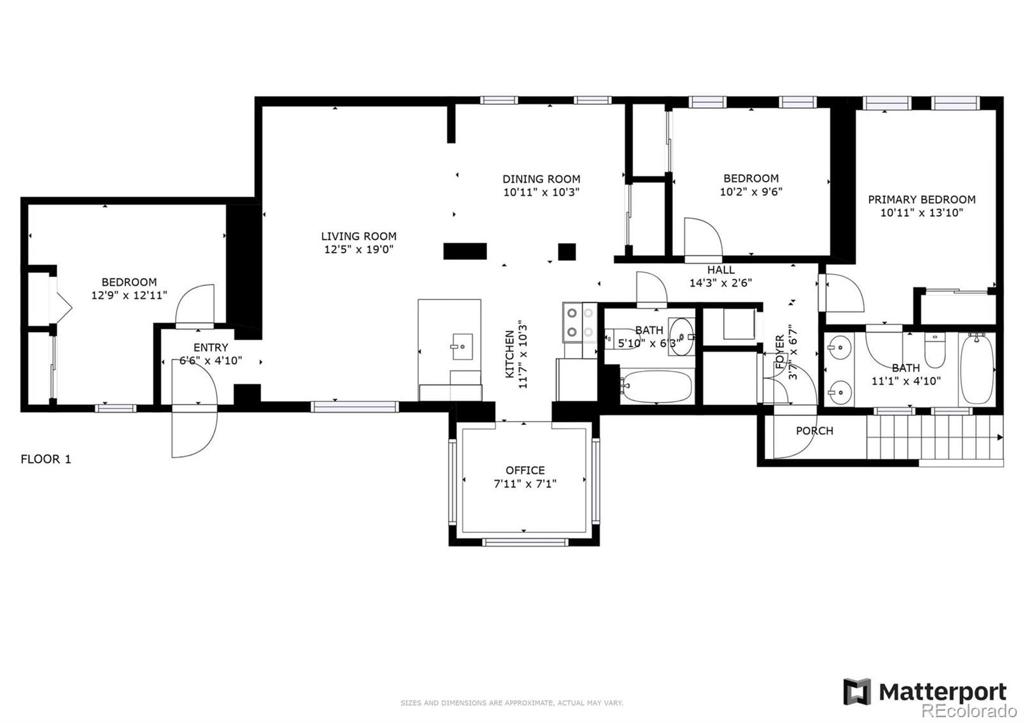Price
$1,250,000
Sqft
2960.00
Baths
4
Beds
6
Description
Amazing opportunity to own a beautifully renovated triplex in the heart of The West Highlands! Individual charm and character abound throughout each unit and are complemented by modern updates and separate outdoor living spaces. Unit 1 (2 bed 1 bath) boasts a sunny open concept floorplan accented by gorgeous refinished hardwood floors, exposed brick, vintage French doors, neutral paint, and stylish upgraded lighting. The renovated kitchen delights crisp white cabinetry, sleek black hardware, a breakfast bar, and new stainless steel appliances. Also of note are the new central AC, new furnace, and the flagstone patio and fenced front yard. Unit 2 (1 bed 1 bath) features an open concept floorplan, new laminate flooring, brilliant natural light, neutral paint, a darling fenced patio with a storage shed, and a newly remodeled bathroom complete with lovely tile work and a walk-in shower. The basement apartment, Unit 3 (3 bed 2 bath), impresses with a spacious open concept floorplan, neutral paint, a sun-drenched bonus room ideal for an office, and a refreshed kitchen with freshly painted cabinetry, chic hardware, new appliances, and a breakfast bar. Other features include a newer water heater, a primary suite with a private bathroom, and sizable fenced backyard with a storage shed. The triplex offers 4 off-street parking spaces, in-unit laundry in each apartment, and a Denver Residential Rental Property License. Unbeatable location on a quiet tree-lined street nestled between Highlands Square and Tennyson Street; blocks away from Sprouts, shopping, coffee shops, a plethora of restaurants, nightlife, parks, bike trails, and a farmers market. Relish quick access to lakes, Regis University, downtown Denver, 1-25, and I-70. Walk Score of 89!
Property Level and Sizes
Interior Details
Exterior Details
Land Details
Garage & Parking
Exterior Construction
Financial Details
Schools
Location
Schools
Walk Score®
Contact Me
About Me & My Skills
From first time home buyers, to investors, to retirees looking to downsize, I find my clients the home that fits their needs, making it one of the healthiest decisions they have made!
Contact me for a current market analysis of your property, and/or to help customize a live search for your perfect Colorado home.
My History
- First time home buyers love me
- Highly reviewed by Seniors
- Successfully executed contracts
- Successfully winning bidding wars
- Investor network actively looking to build to their portfolio
- 1031 exchange resource
- Knowledgeable about current market trends
- Reliable, experienced, passionate and goes above and beyond!
- Private listings
Get In Touch
Complete the form below to send me a message.


 Menu
Menu