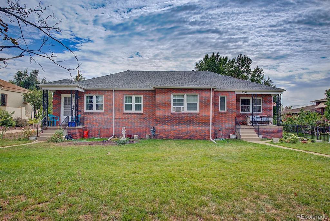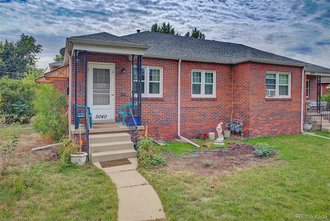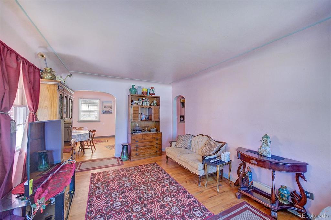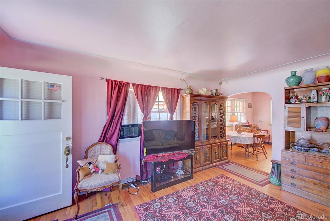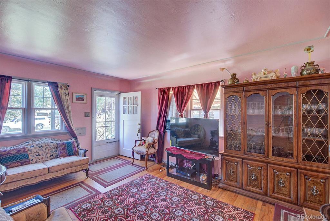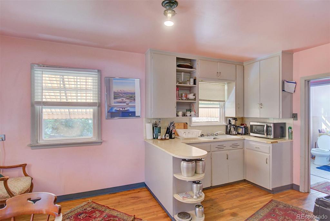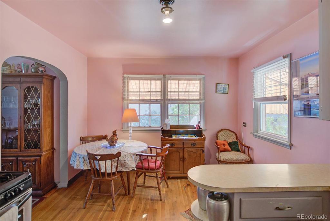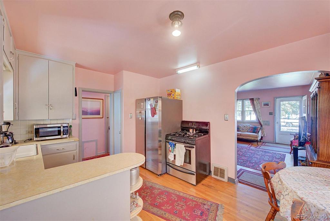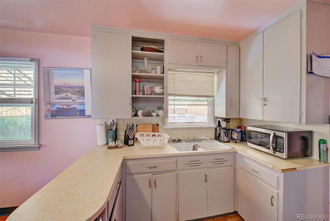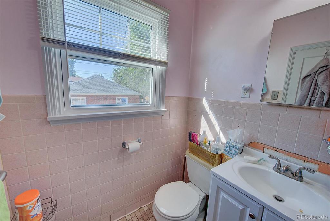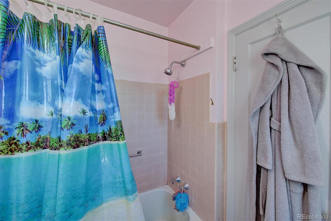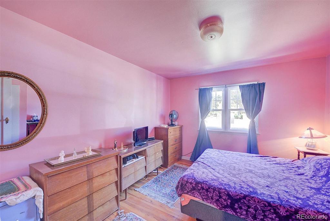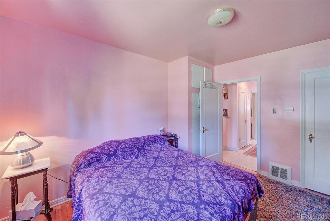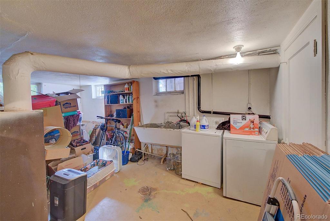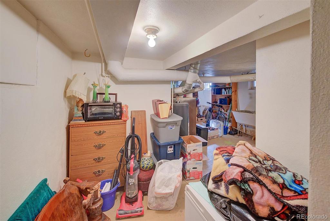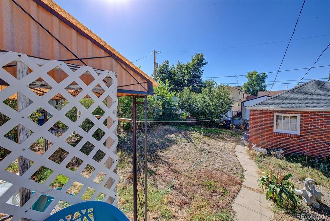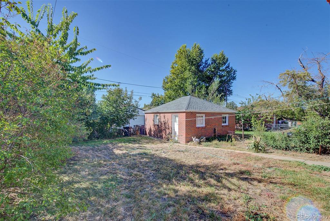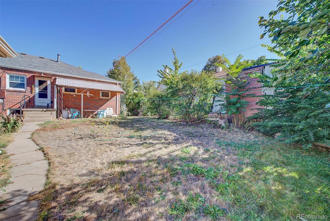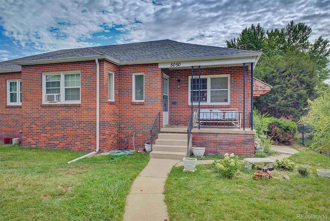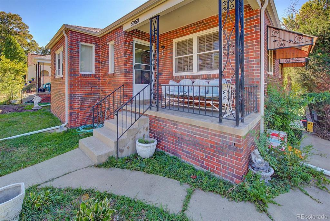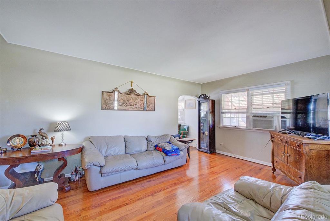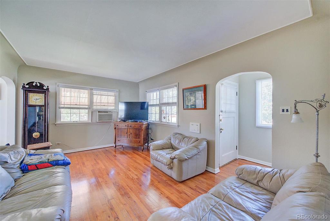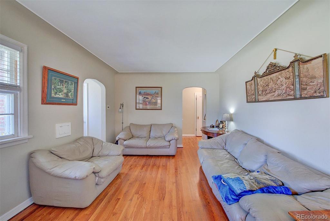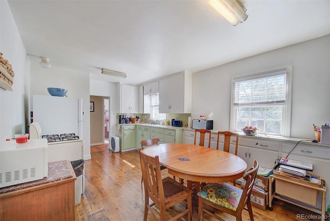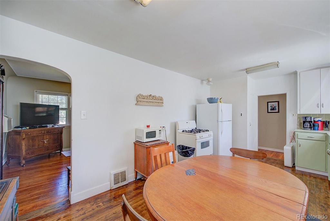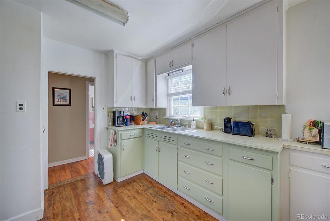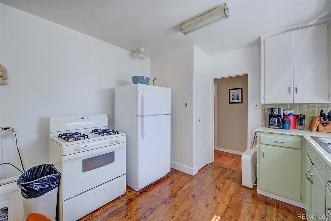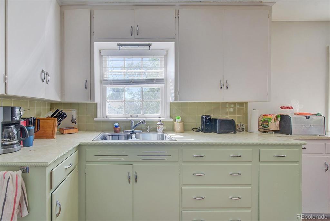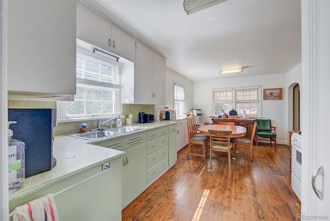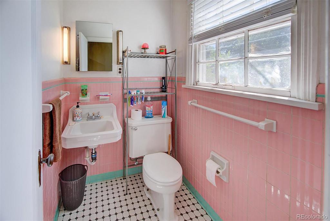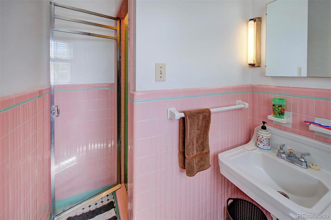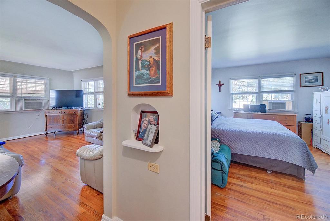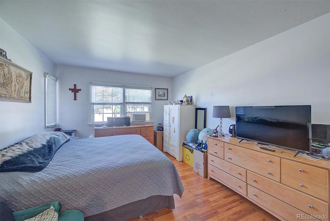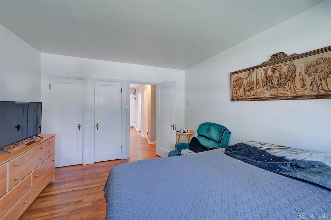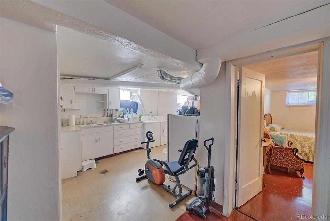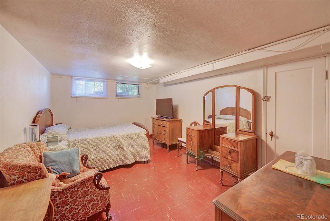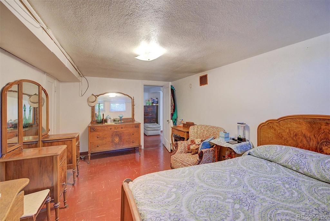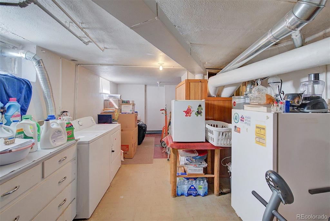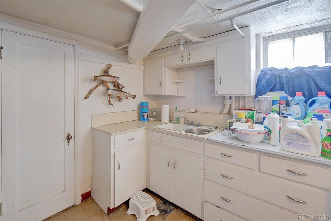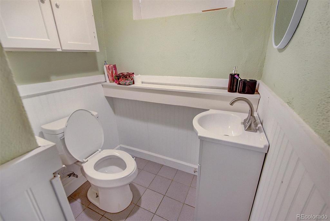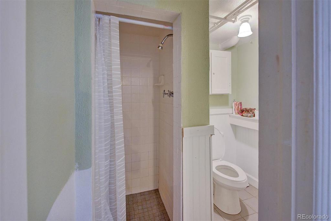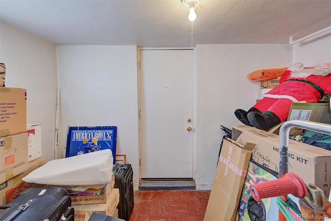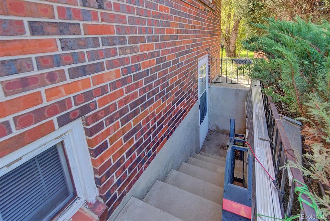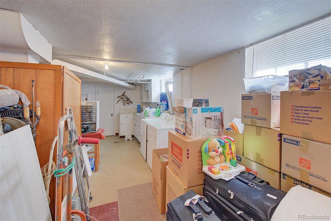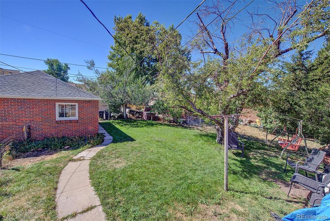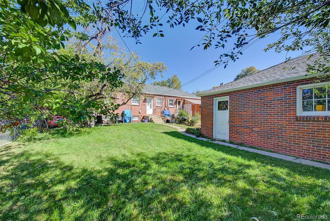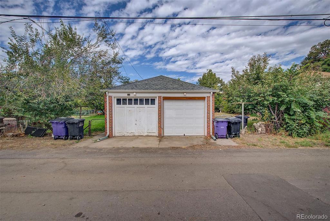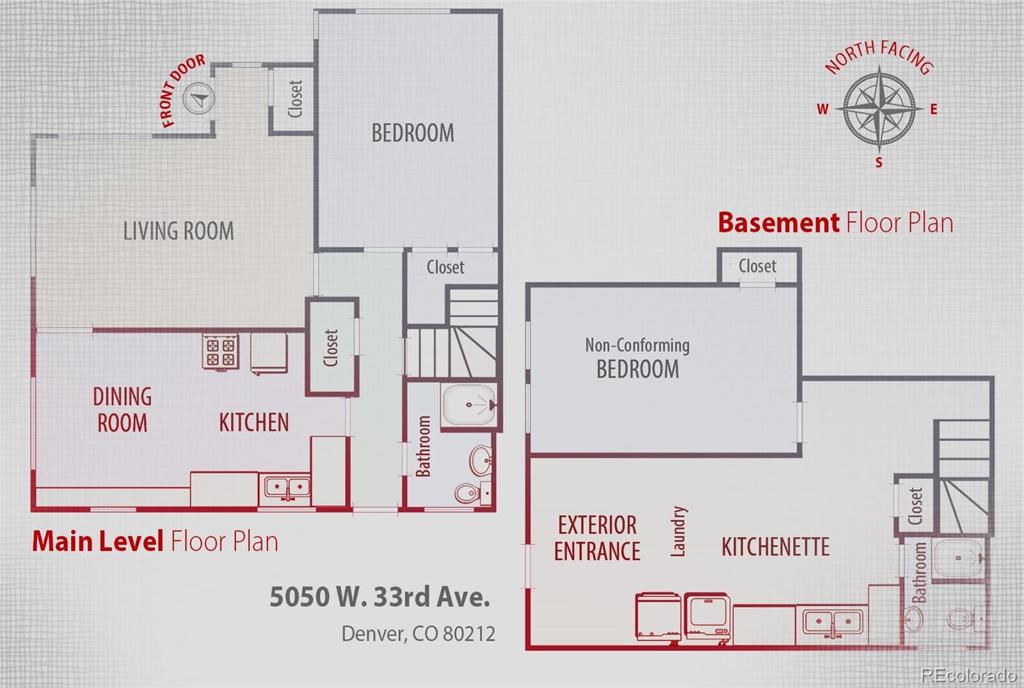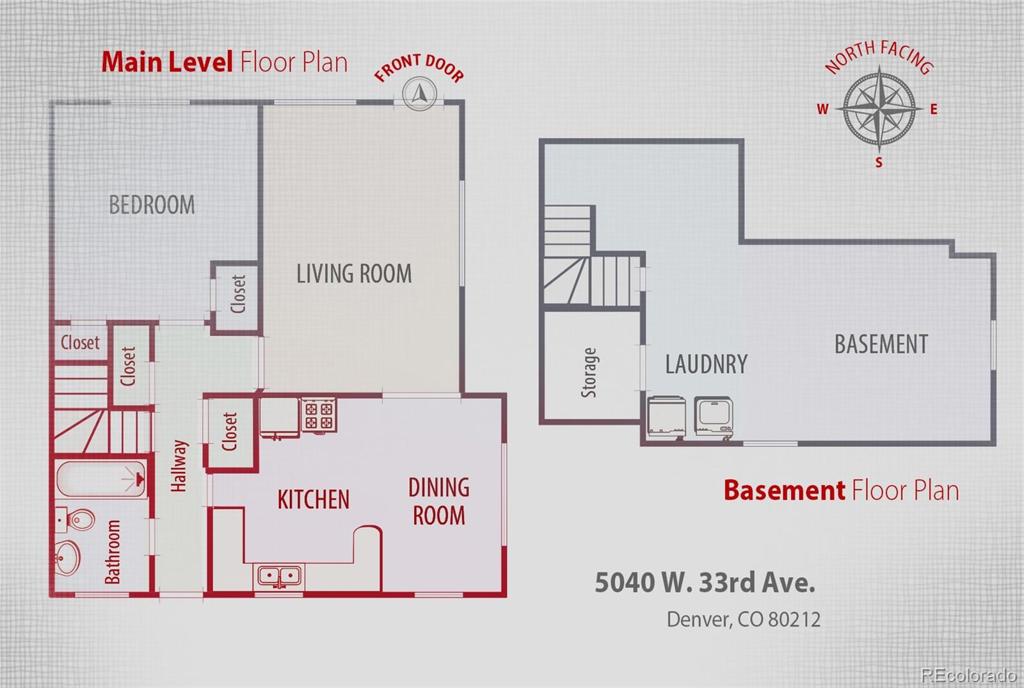Price
$877,000
Sqft
2536.00
Baths
3
Beds
3
Description
**SELLER IS OFFERING $10,000 IN SELLER CONCESSIONS TO BE USED TOWARDS RATE BUY DOWN/CLOSING COSTS.** Opportunity is calling in the Cottage Hill Denver neighborhood! This is a rare, full side by side duplex being offered together. However, each side has already been separated and will be transferred with two separate deeds. This creates an incredible opportunity to rent/live in one side, fix up the other and then sell separately, fix each side and sell separately to maximize your ROI, or keep both for rental income, but it doesn’t stop there! The west side, 5050 could easily be converted into two separate units. There is already exterior access to the basement level and a small kitchenette area. The possibilities are only limited by your imagination! The roof on the entire building is only roughly 2-years old. Each side has it’s own electric and gas utilities, furnace, hot water heaters, washer/dryer hookup and 1 private space in the detached 2-car garage. The water and sewer is shared with only one for the entire building. Both sides feature hardwood floors, living room, 1 bed, 1 bath, kitchen and dining space on the main levels. On the 5050 side the basement features an additional bathroom, small kitchenette area, washer/dryer, non-conforming bedroom and small living space off the mechanical area and that rare exterior access. On the 5040 side the basement is mainly finished with an open area off the mechanical area, wash/dryer and a large storage room under the stairs. Each side features their own private yard space that is currently fenced and has direct access to the garage. Great opportunity for flippers, buy and hold investors or primary buyers wanting to reduce their cost by owning an entire duplex in a great west Highlands area, just minutes from restaurants, shopping and the Sloan’s Lake area! Schedule your private showing today before someone else answers this call in Cottage Hill!
Virtual Tour / Video
Property Level and Sizes
Interior Details
Exterior Details
Land Details
Exterior Construction
Financial Details
Schools
Location
Schools
Walk Score®
Contact Me
About Me & My Skills
From first time home buyers, to investors, to retirees looking to downsize, I find my clients the home that fits their needs, making it one of the healthiest decisions they have made!
Contact me for a current market analysis of your property, and/or to help customize a live search for your perfect Colorado home.
My History
- First time home buyers love me
- Highly reviewed by Seniors
- Successfully executed contracts
- Successfully winning bidding wars
- Investor network actively looking to build to their portfolio
- 1031 exchange resource
- Knowledgeable about current market trends
- Reliable, experienced, passionate and goes above and beyond!
- Private listings
Get In Touch
Complete the form below to send me a message.


 Menu
Menu