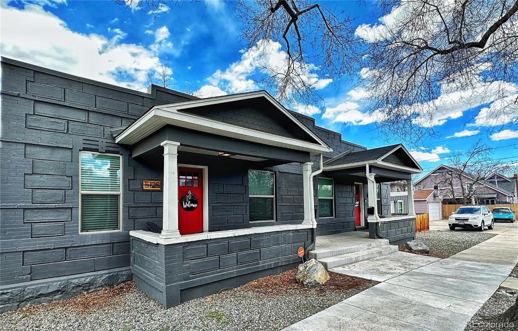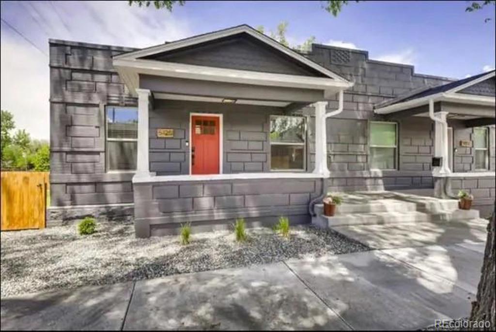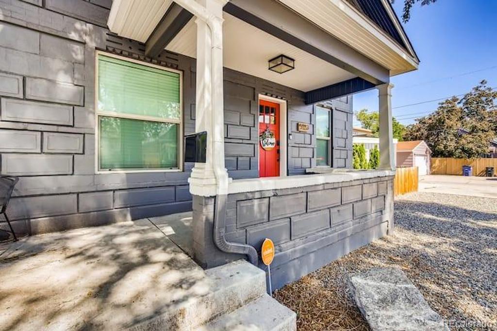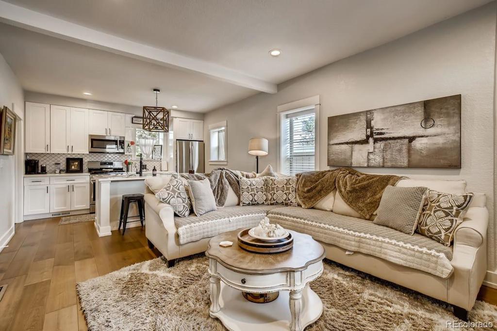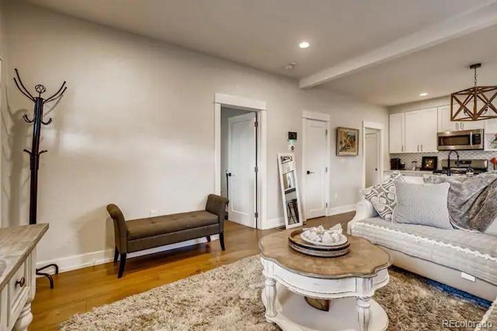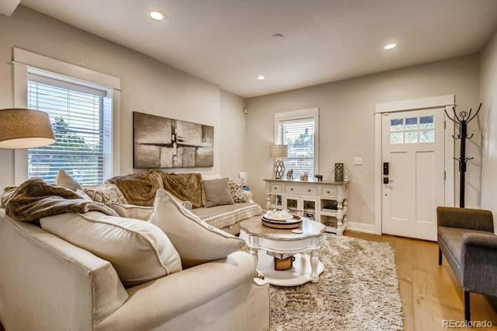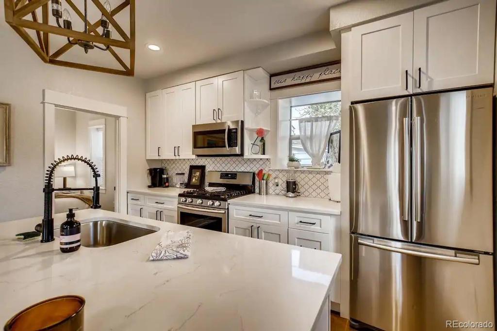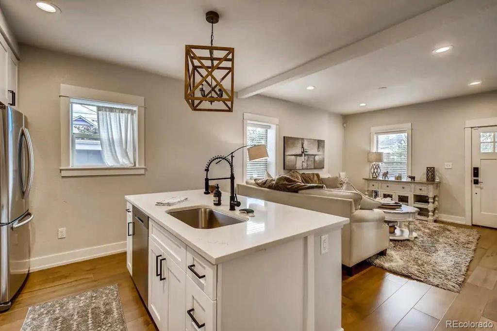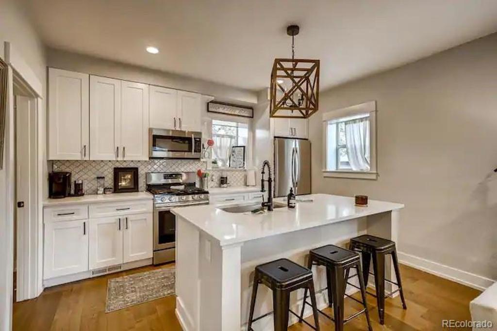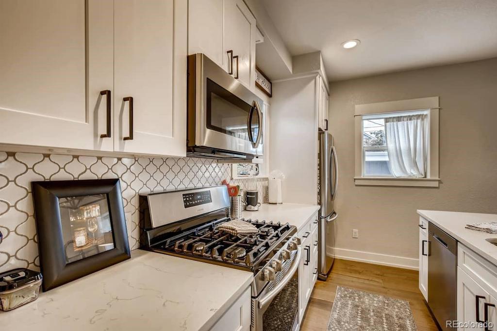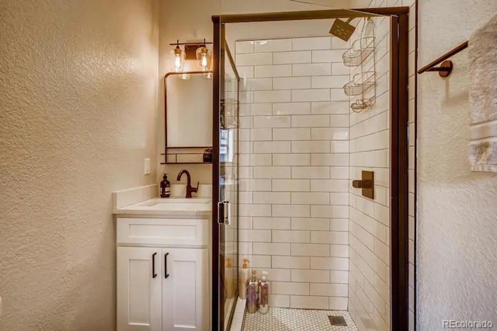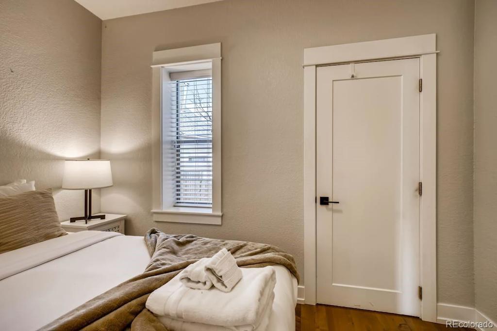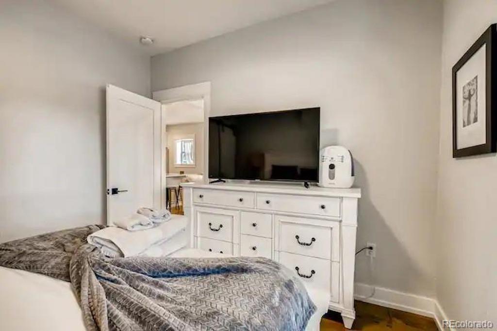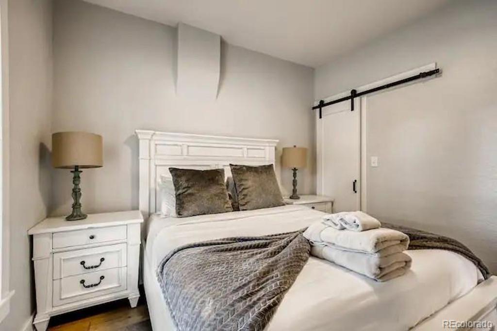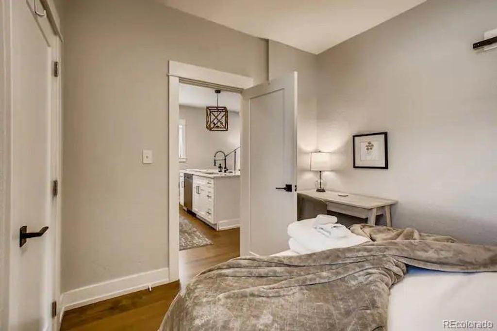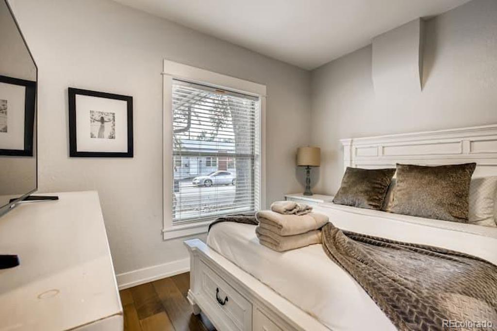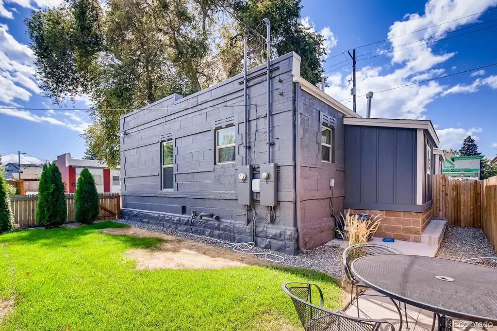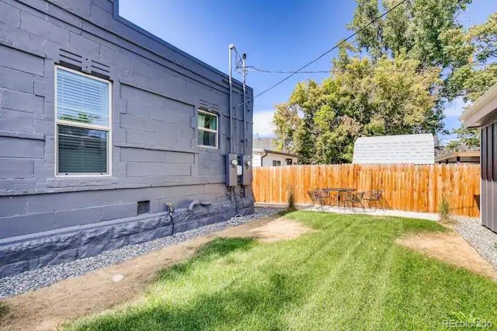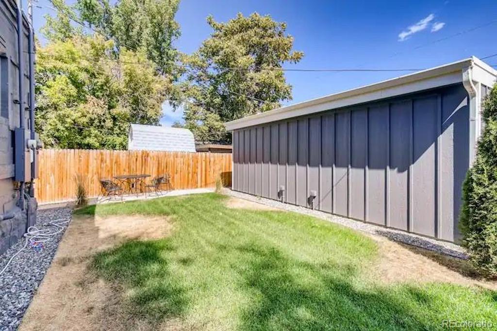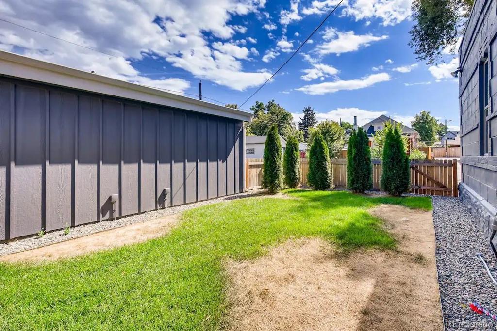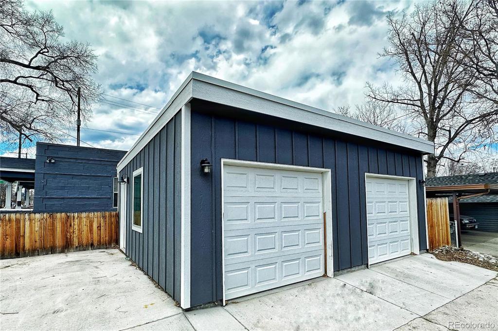Price
$949,999
Sqft
1462.00
Baths
2
Beds
4
Description
Huge price improvement on this income producing duplex! We have been off the market for several months while both sides of the duplex were leased fully.Each side of the duplex has 2 bedrooms and 1 bathroom. This duplex was brought down to the studs and rebuilt in the style of an eclectic Modern Farmhouse and has both sides for sale. The property is very walkable to Tennyson, Sloans Lake and many restaurants. This is an excellent opportunity for anyone looking for a comfortable and stylish living experience in a convenient location. The property was remodeled with attention to detail and equipped with modern amenities to ensure that the living space is in top condition and provides a luxurious and comfortable living experience. The attention to detail, especially in the kitchen and bathrooms, will undoubtedly provide a great experience. Both sides have the same layout and high-end finishes ensuring they are equally comfortable and appealing. The off-street parking, two car detached garage, and private fenced yard are also convenient features for added privacy and security. The location in the trendy Berkley neighborhood, with its many restaurants, bars, and shops within walking distance, is a definite plus. Additionally, easy access to Downtown and quick access to I-70 for heading to the slopes make it an ideal location for both work and play. Owner is a licensed realtor in Colorado. Overall, this duplex is an excellent opportunity for a high-quality living experience in a desirable location. The owner of the property is a licensed Colorado realtor. Buyer to verify square footage.
Virtual Tour / Video
Property Level and Sizes
Interior Details
Exterior Details
Land Details
Garage & Parking
Exterior Construction
Financial Details
Schools
Location
Schools
Walk Score®
Contact Me
About Me & My Skills
From first time home buyers, to investors, to retirees looking to downsize, I find my clients the home that fits their needs, making it one of the healthiest decisions they have made!
Contact me for a current market analysis of your property, and/or to help customize a live search for your perfect Colorado home.
My History
- First time home buyers love me
- Highly reviewed by Seniors
- Successfully executed contracts
- Successfully winning bidding wars
- Investor network actively looking to build to their portfolio
- 1031 exchange resource
- Knowledgeable about current market trends
- Reliable, experienced, passionate and goes above and beyond!
- Private listings
Get In Touch
Complete the form below to send me a message.


 Menu
Menu