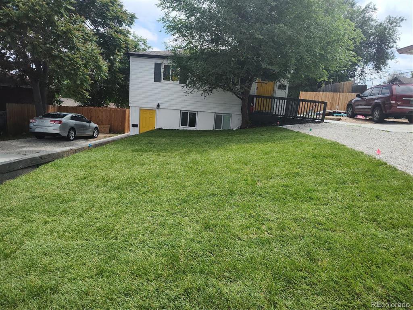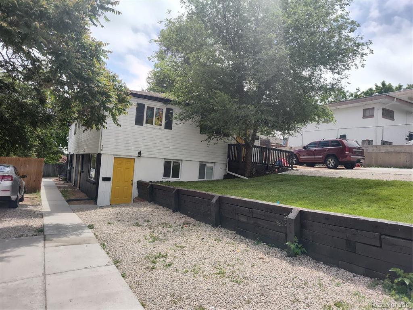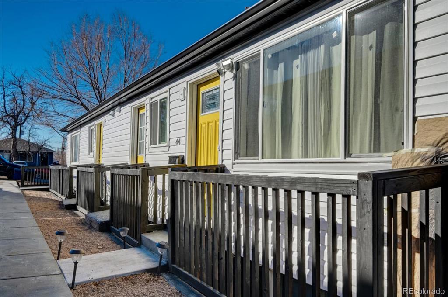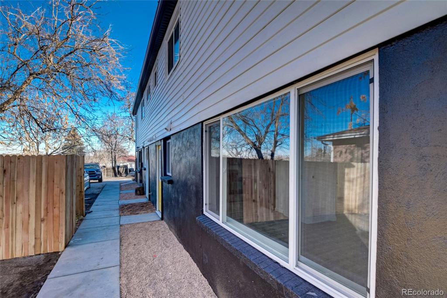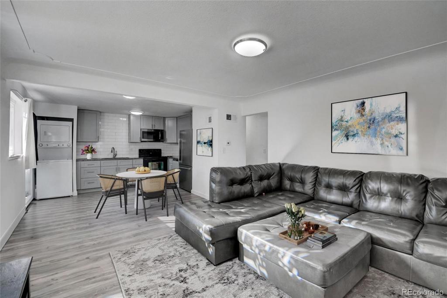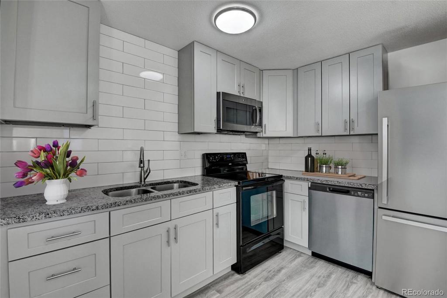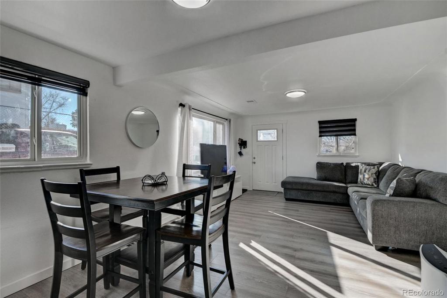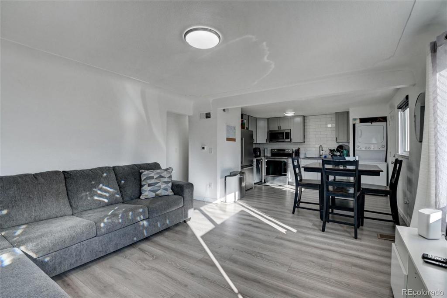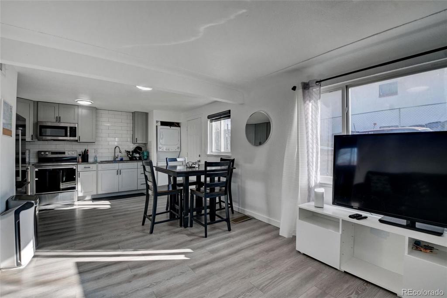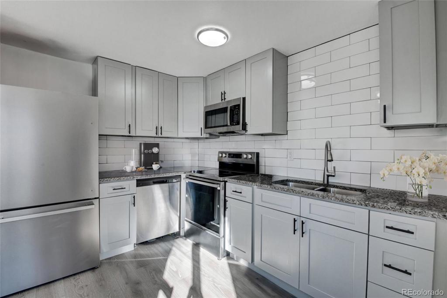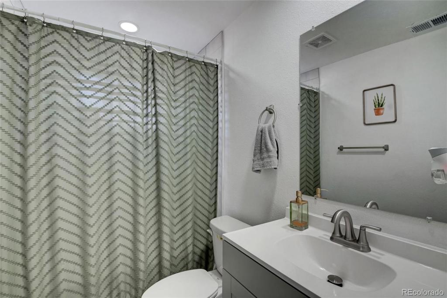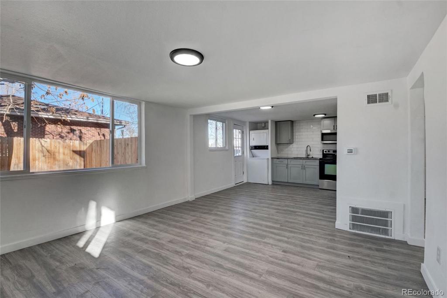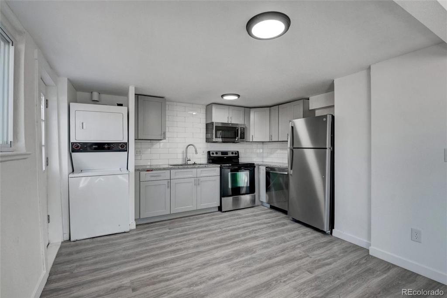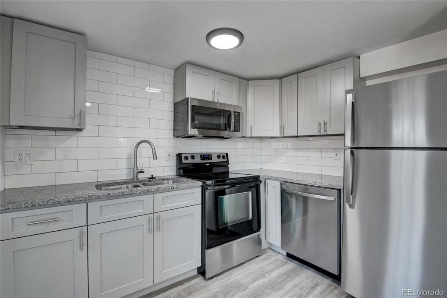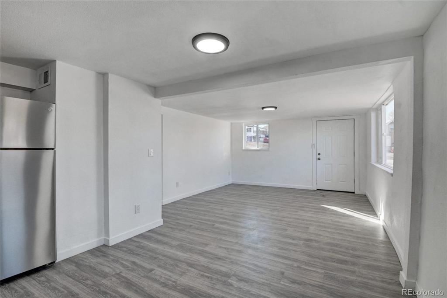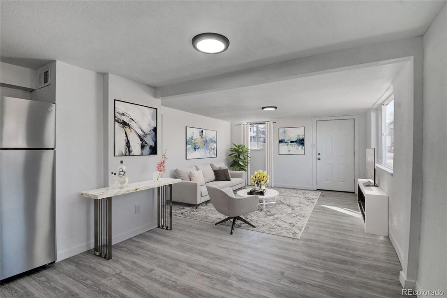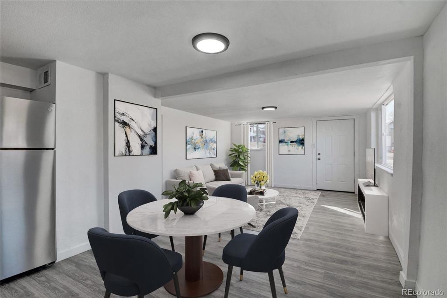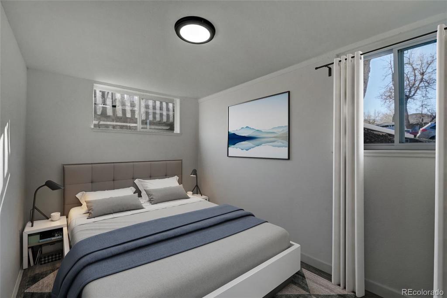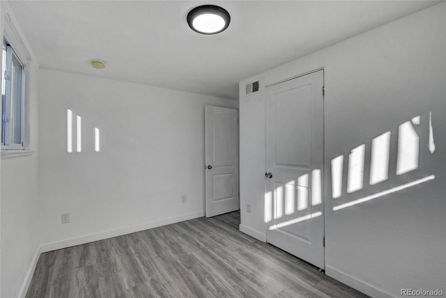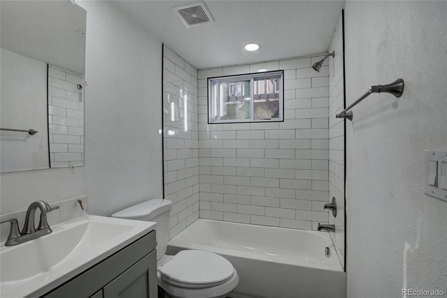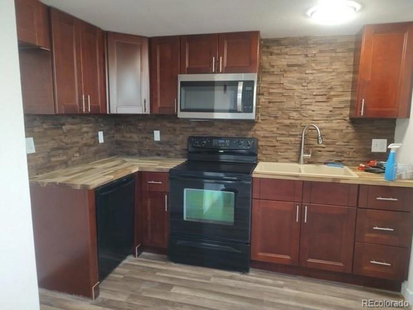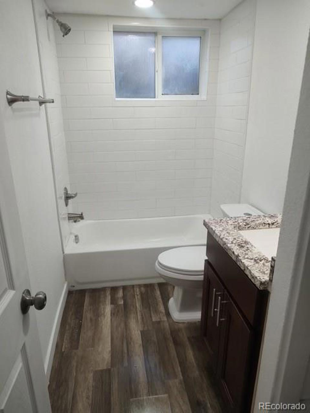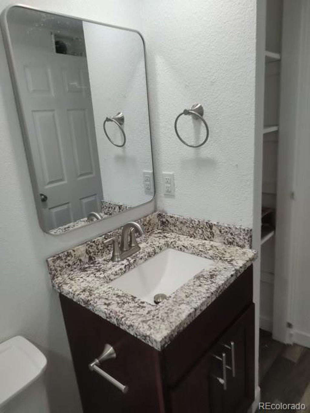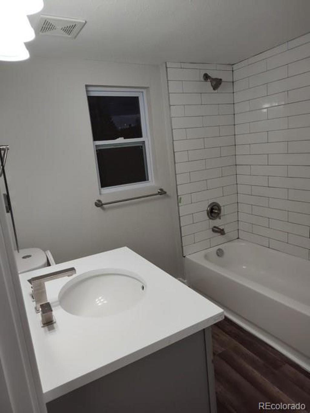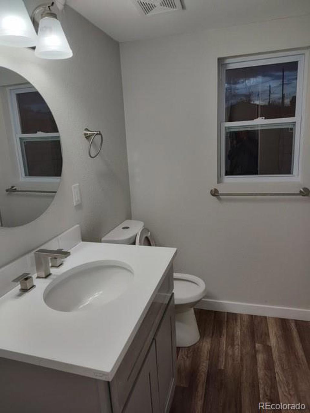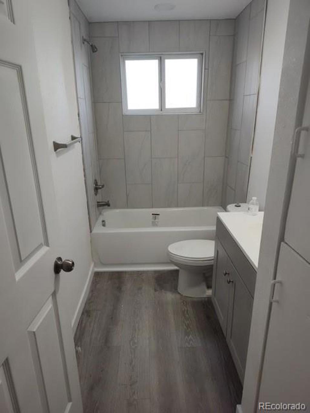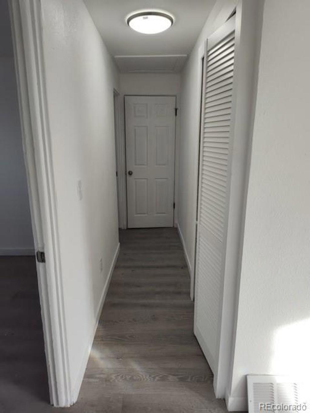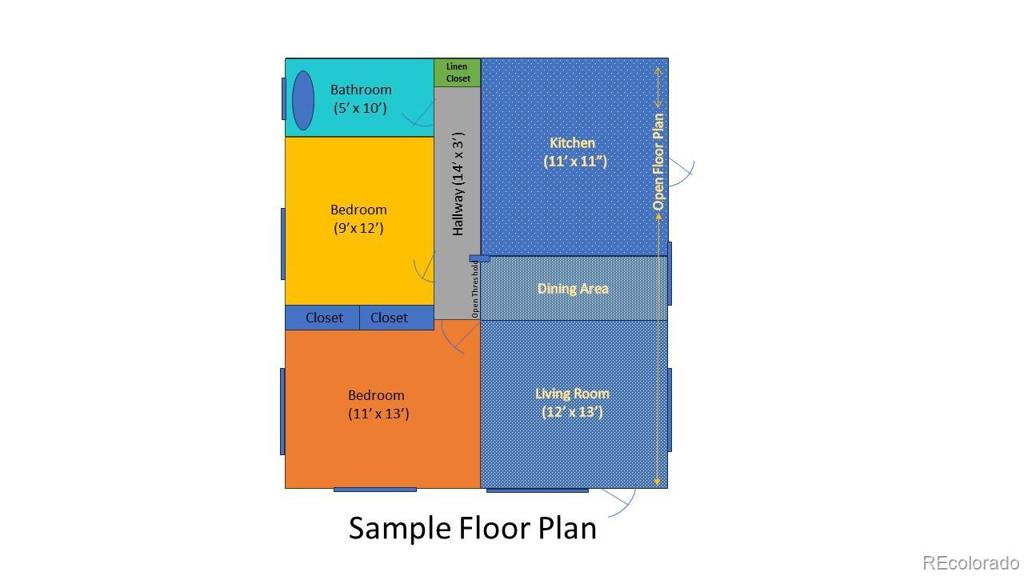Price
$1,145,000
Sqft
2900.00
Baths
4
Beds
8
Description
This is a legit four-plex just minutes from downtown Denver in the up-and-coming Barnum neighborhood. Here is your opportunity to buy a multifamily property(generating a 7.27% cap rate); live in one unit and rent out the others so your tenants pay your mortgage while you build equity! Each unit is; 725 sqft, 2 bedrooms and 1 bath (total sqft 2900) with great parking (4 spaces/unit). BONUS: This listing is in a LMIT area (Low to Moderate Income census Tract) as well as being in a Huntington assessment area. Therefore, closing costs are limited to $500.00! This includes processing fees, appraisal fees, survey and recording fees. The entire complex has been redone with new everything.. over $200k of upgrades inside and out! Outside; newer sewer line and new fencing with storage for each unit. Newer roof and new exterior paint and doors. Gas meters and electric are separated for each unit. Inside; all units have open floor plans with new luxury vinyl-wood flooring, new kitchens with gray shaker cabinets with soft closing draws and pulls, granite countertops, subway tile backsplash and new stainless steel appliances. The bathrooms are all new with fixtures and lighting. 2 units have new windows and other 2 newer windows. The furnaces are 3 years old and new water heaters. All new electrical and plumbing, plus trim, doors, and paint. Each unit has stackable WandD. All Units pay $1850 a month rent per month. There is no smoking or pets allowed. Gas and electrical are paid by tenants. Tenants have 2-year leases starting between December 2023 and February 2024. All units are currently occupied but Owner Occupancy Is Available with a 1 month notice. This investment property offers it all - too good to pass up!
Property Level and Sizes
Interior Details
Exterior Details
Land Details
Exterior Construction
Financial Details
Schools
Location
Schools
Walk Score®
Contact Me
About Me & My Skills
From first time home buyers, to investors, to retirees looking to downsize, I find my clients the home that fits their needs, making it one of the healthiest decisions they have made!
Contact me for a current market analysis of your property, and/or to help customize a live search for your perfect Colorado home.
My History
- First time home buyers love me
- Highly reviewed by Seniors
- Successfully executed contracts
- Successfully winning bidding wars
- Investor network actively looking to build to their portfolio
- 1031 exchange resource
- Knowledgeable about current market trends
- Reliable, experienced, passionate and goes above and beyond!
- Private listings
Get In Touch
Complete the form below to send me a message.


 Menu
Menu