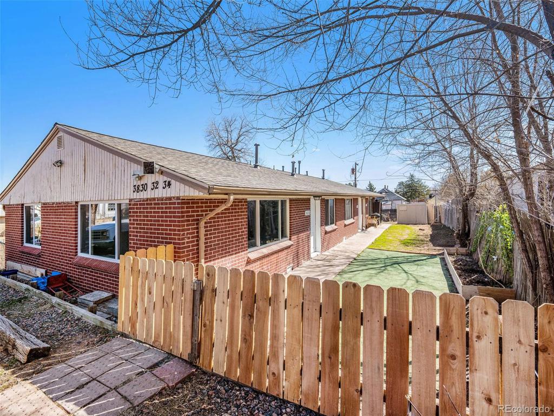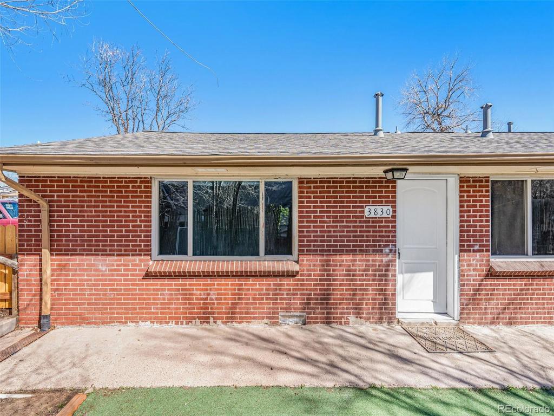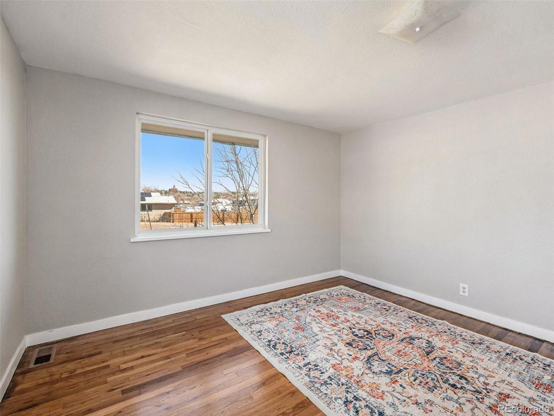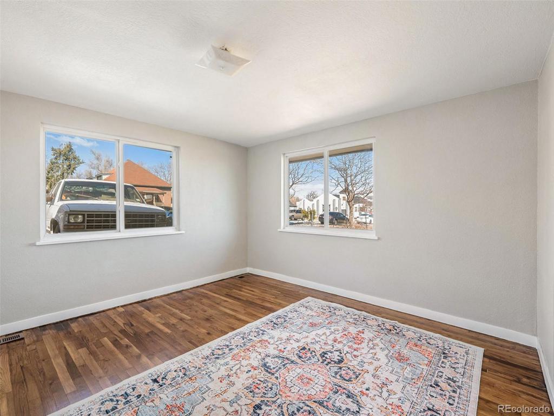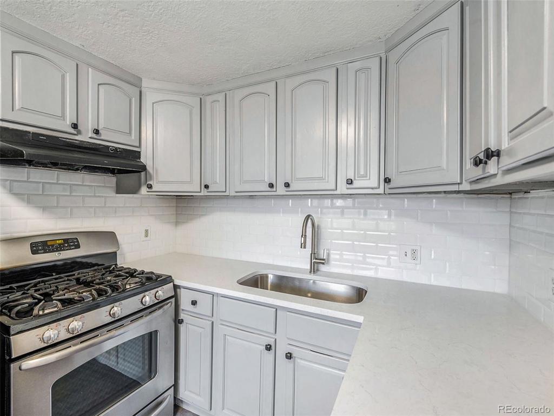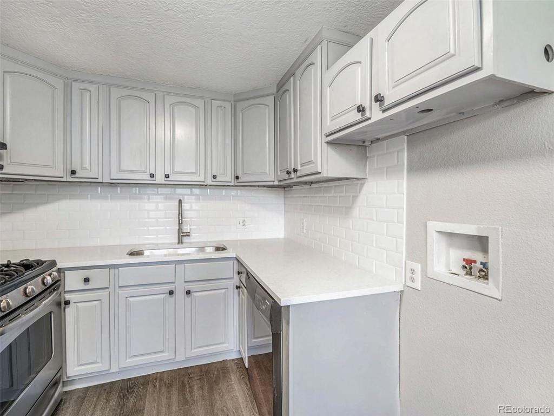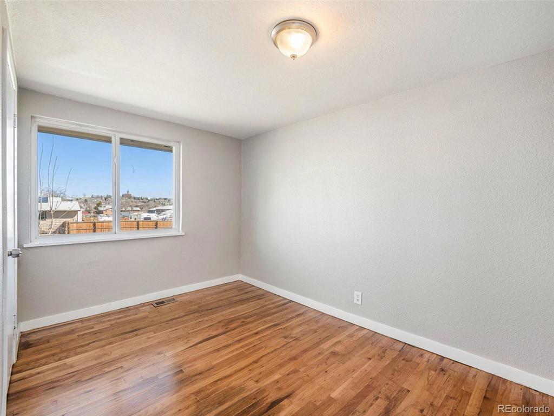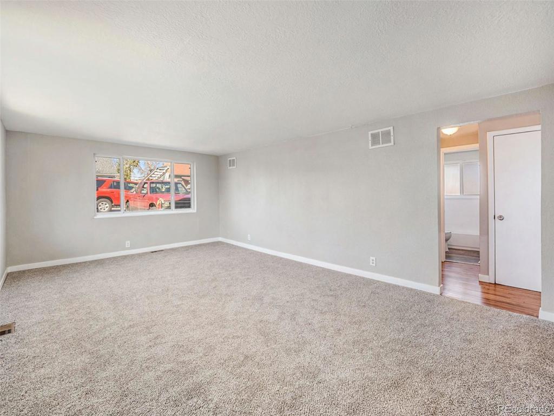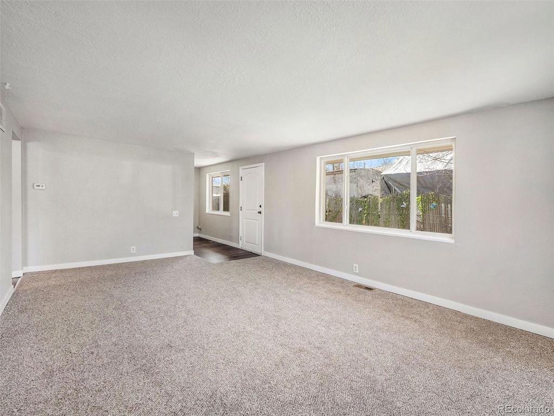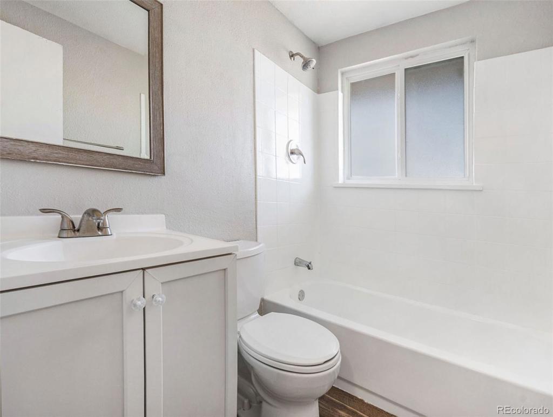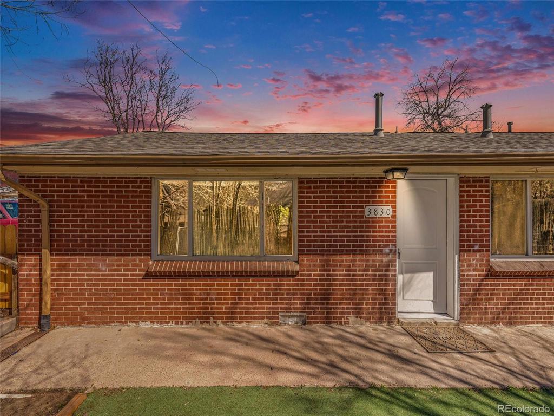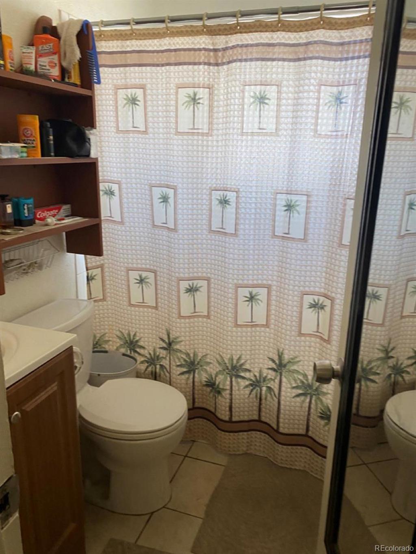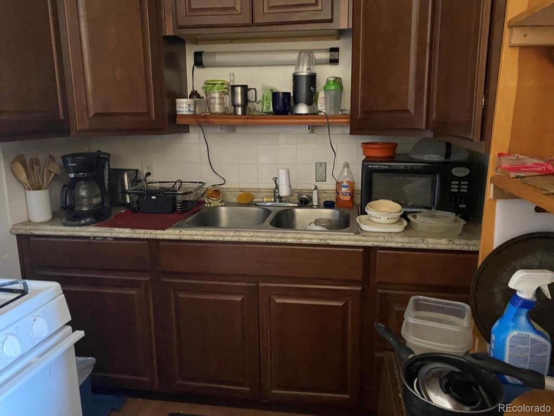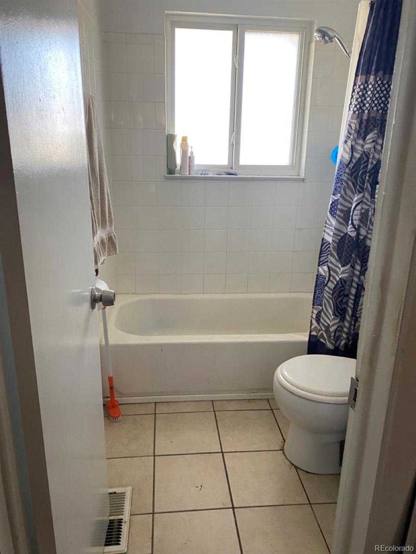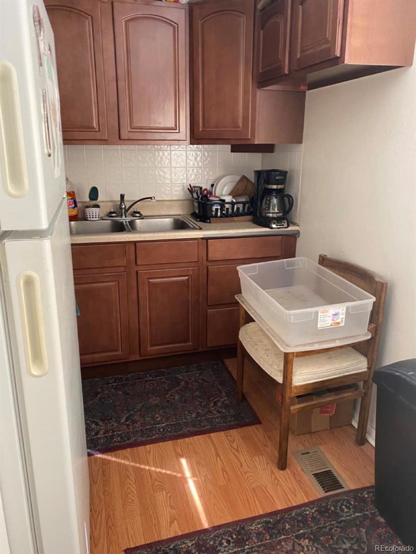Price
$525,000
Sqft
1848.00
Baths
3
Beds
4
Description
Welcome to the house hacker's dream! This townhouse style triplex nestled in Sheridan presents an incredible opportunity for savvy investors or those seeking to live in one unit and rent out the other two. Situated conveniently near Denver, this property allows for easy access to urban amenities while offering the allure of suburban living.
The front unit of this triplex has been completely remodeled, making it move-in ready for its new owner. Step inside to discover a modern kitchen featuring sleek quartz countertops, bright white cabinets, and updated hardware, creating a contemporary and inviting space for culinary adventures. Fresh paint and new carpet throughout enhance the unit's appeal, providing a clean and welcoming atmosphere.
This front unit comprises two spacious bedrooms, a cozy living room, and a full bathroom, ensuring ample space for comfortable living. Additionally, the convenience of washer and dryer hookups adds to the unit's practicality, while dedicated parking spaces provide ease of access for residents.
There are two additional units. Both are one bedroom and one bathroom each. These units present fantastic opportunities for rental income, allowing homeowners to offset their mortgage expenses or generate passive income through long-term leasing.
Beyond the units themselves, this property boasts a large fenced yard and 2 storage spaces. A recent roof replacement with class 4 shingles and new gutters ensures durability and protection from the elements, offering peace of mind for the future.
With its convenient location offering an easy commute to Downtown Denver, this triplex presents an unbeatable combination of convenience, comfort, and potential for financial gain. Don't miss out on the chance to own your own home with two rental townhomes, all for $525,000. Seize this opportunity to embark on your house hacking journey near the vibrant city of Denver!
Property Level and Sizes
Interior Details
Exterior Details
Exterior Construction
Financial Details
Schools
Location
Schools
Walk Score®
Contact Me
About Me & My Skills
From first time home buyers, to investors, to retirees looking to downsize, I find my clients the home that fits their needs, making it one of the healthiest decisions they have made!
Contact me for a current market analysis of your property, and/or to help customize a live search for your perfect Colorado home.
My History
- First time home buyers love me
- Highly reviewed by Seniors
- Successfully executed contracts
- Successfully winning bidding wars
- Investor network actively looking to build to their portfolio
- 1031 exchange resource
- Knowledgeable about current market trends
- Reliable, experienced, passionate and goes above and beyond!
- Private listings
Get In Touch
Complete the form below to send me a message.


 Menu
Menu